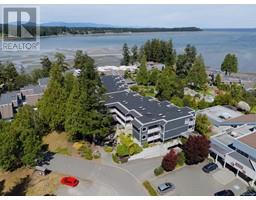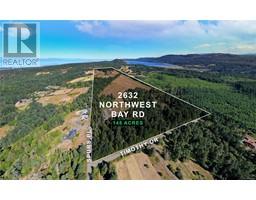301 3529 Dolphin Dr The Westerly, Nanoose Bay, British Columbia, CA
Address: 301 3529 Dolphin Dr, Nanoose Bay, British Columbia
Summary Report Property
- MKT ID978325
- Building TypeApartment
- Property TypeSingle Family
- StatusBuy
- Added2 days ago
- Bedrooms2
- Bathrooms3
- Area1343 sq. ft.
- DirectionNo Data
- Added On03 Jan 2025
Property Overview
Experience unparalleled marina-side living at The Westerly in Fairwinds. This exceptional suite boasts 9-foot ceilings, a gas fireplace, and a spacious balcony with views of Schooner Cove. The generous covered patio extends your living area outdoors and offers a gas hook-up for grilling and plenty of room to entertain with ease. Inside you will find 2 bedrooms, both with ensuites and walk in closets. The primary bedroom ensuite includes dual sinks, shower with glass doors and separate toilet... privacy and luxury are guaranteed. A flex space that can be an office, storage or pantry. The chef inspired kitchen includes quartz counters and Bosch appliance package with gas range, all with a lovely view of Schooner Cove. Included is 1 secure underground parking stall, a storage locker as well as bike storage. You’re only steps away from Fairwinds Landing – home to the Nanoose Bay Cafe, Fairwinds Residences for your guests, and the Fairwinds Marina. The Fairwinds Wellness Club and the Fairwinds Golf Club are only minutes from your front door. The concrete construction, superior windows, and sound quality reflect meticulous design. Located only 10 minutes from groceries and essentials in Nanoose, and only 15 minutes from Parksville and 20 minutes from Nanaimo, The Westerly offers convenience and tranquility. Book a tour to witness this exceptional marina-side living experience. Note that all measurements are approximate. (id:51532)
Tags
| Property Summary |
|---|
| Building |
|---|
| Land |
|---|
| Level | Rooms | Dimensions |
|---|---|---|
| Main level | Bathroom | 4'11 x 5'1 |
| Ensuite | 6'1 x 8'0 | |
| Office | 4'11 x 5'9 | |
| Bedroom | 10'7 x 10'5 | |
| Ensuite | 8'7 x 12'5 | |
| Primary Bedroom | 10'0 x 13'0 | |
| Living room | 12'10 x 12'0 | |
| Dining room | 7'8 x 9'6 | |
| Kitchen | 8'8 x 9'4 | |
| Entrance | 5'0 x 5'8 |
| Features | |||||
|---|---|---|---|---|---|
| Private setting | Other | Marine Oriented | |||
| None | |||||




















































































