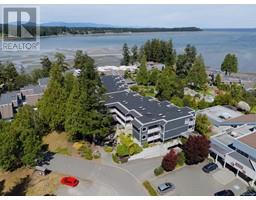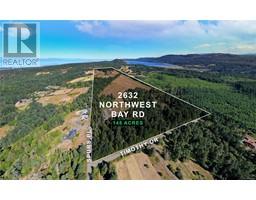3324 Rockhampton Rd Fairwinds, Nanoose Bay, British Columbia, CA
Address: 3324 Rockhampton Rd, Nanoose Bay, British Columbia
Summary Report Property
- MKT ID981360
- Building TypeHouse
- Property TypeSingle Family
- StatusBuy
- Added6 hours ago
- Bedrooms3
- Bathrooms3
- Area2373 sq. ft.
- DirectionNo Data
- Added On20 Dec 2024
Property Overview
Your Tranquil Lakeside retreat is waiting for you at Fairwinds Golf Course and Marina resort in the heart of Nanoose Bay. This Captivating Rancher surrounded by a charming garden has 3 bedrooms, 2.5 updated bathrooms, and all your living on one floor. The open plan Kitchen, with induction cooktop, dining area and Family room with door to the deck make it easy to enjoy Vancouver Island's warm Summers and mild winters. A separate Living room and Dining room mean plenty of space for family and friends. Part of the oversize garage has been converted to a beautifully finished and bright studio (easily converted back to a 3-car garage) perfect for hobbies or working from home. Imagine living a vacation lifestyle only a short walk to Schooner Cove Marina, fabulous Fairwinds walking trails, and the wellness centre with pool, Gym and Tennis, all in a special farm to table community close to all amenities. Call today to view this special home in a very special location. (id:51532)
Tags
| Property Summary |
|---|
| Building |
|---|
| Land |
|---|
| Level | Rooms | Dimensions |
|---|---|---|
| Main level | Primary Bedroom | 12'6 x 18'4 |
| Ensuite | 5-Piece | |
| Bathroom | 2-Piece | |
| Bathroom | 3-Piece | |
| Studio | 10'7 x 13'2 | |
| Bedroom | 10'10 x 11'6 | |
| Bedroom | 11'10 x 11'7 | |
| Laundry room | 11'3 x 6'1 | |
| Family room | 14'11 x 15'0 | |
| Dining nook | 12'5 x 9'1 | |
| Kitchen | 15'6 x 12'1 | |
| Living room | 15'0 x 17'3 | |
| Dining room | 13'1 x 17'5 | |
| Entrance | 7'8 x 10'5 |
| Features | |||||
|---|---|---|---|---|---|
| Curb & gutter | Private setting | Southern exposure | |||
| Other | Marine Oriented | Carport | |||
| Air Conditioned | |||||





















































































