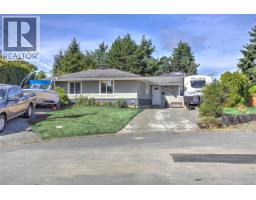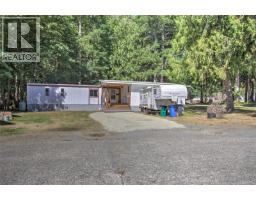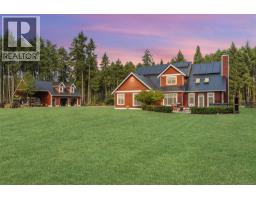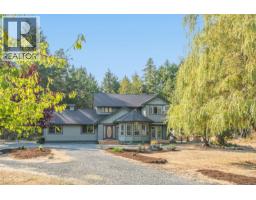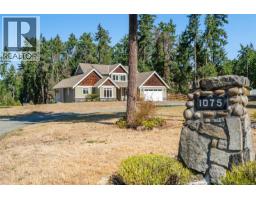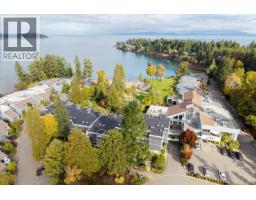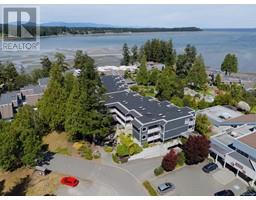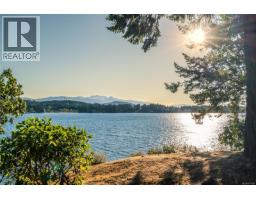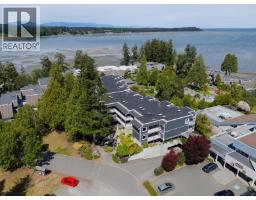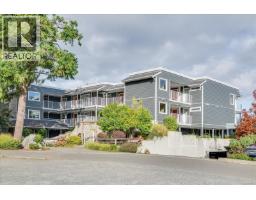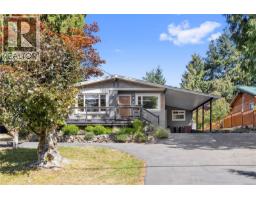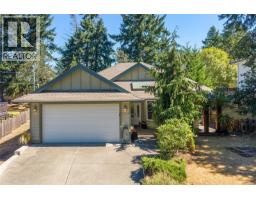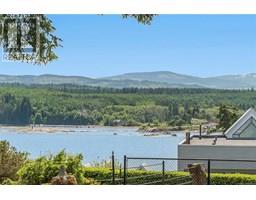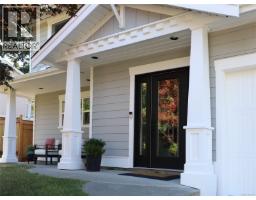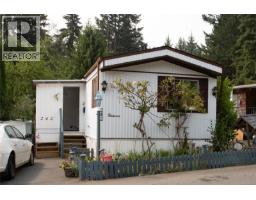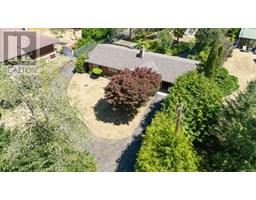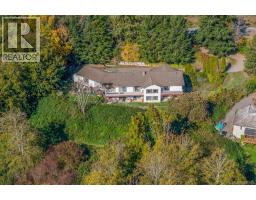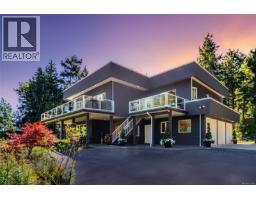3350 Redden Rd Fairwinds, Nanoose Bay, British Columbia, CA
Address: 3350 Redden Rd, Nanoose Bay, British Columbia
Summary Report Property
- MKT ID1013589
- Building TypeHouse
- Property TypeSingle Family
- StatusBuy
- Added6 days ago
- Bedrooms3
- Bathrooms3
- Area3262 sq. ft.
- DirectionNo Data
- Added On29 Oct 2025
Property Overview
Charming home just steps from Schooner Cove Marina in Picturesque Nanoose Bay! Nestled on a spacious half-acre lot, this well-maintained, 3 bdrm + 3 den, 3 bath, level-entry home with a walk-out basement offers comfort & versatility. The main floor is bright & airy, including a vaulted family room with a cozy propane fireplace & open kitchen, living & dining areas flowing to a sunny west facing deck. The primary bedroom is also on the main & boasts a luxurious ensuite with a soaker tub & separate shower. Downstairs provides ample space for hobbies, extra bedrooms, a home gym, office, rec room & there's suite potential. Located just minutes from the marina, this move-in-ready home gives you access to a lifestyle rich in natural beauty & recreational amenities. Enjoy nearby Fairwinds Golf Course, Fairwinds Recreation Centre, swimming at Brickyard Bay, & endless scenic walking & biking trails. With easy access to Nanaimo's urban conveniences, this is Vancouver Island living at its finest. (id:51532)
Tags
| Property Summary |
|---|
| Building |
|---|
| Land |
|---|
| Level | Rooms | Dimensions |
|---|---|---|
| Lower level | Utility room | Measurements not available x 5 ft |
| Patio | 8'8 x 18'1 | |
| Bathroom | 8'8 x 4'10 | |
| Den | 14'2 x 10'8 | |
| Den | 14'2 x 10'3 | |
| Den | 18 ft x Measurements not available | |
| Bonus Room | 13'3 x 21'9 | |
| Recreation room | Measurements not available x 17 ft | |
| Main level | Laundry room | 6'9 x 6'5 |
| Bathroom | 11 ft x Measurements not available | |
| Ensuite | 9'10 x 6'3 | |
| Bedroom | 10'7 x 11'8 | |
| Bedroom | 10'10 x 11'8 | |
| Primary Bedroom | 15'11 x 15'10 | |
| Living room | 13'5 x 17'5 | |
| Dining room | 10'11 x 9'6 | |
| Kitchen | 12'9 x 9'9 | |
| Family room | 18'4 x 16'6 | |
| Entrance | 7 ft x Measurements not available |
| Features | |||||
|---|---|---|---|---|---|
| Curb & gutter | Park setting | Other | |||
| Marine Oriented | Garage | Jetted Tub | |||
| Air Conditioned | |||||






































































