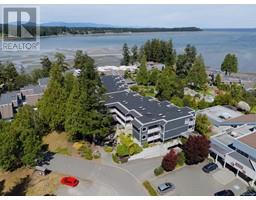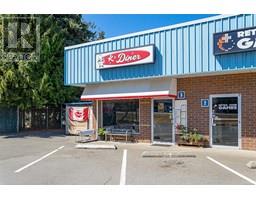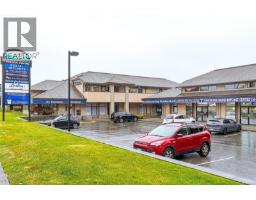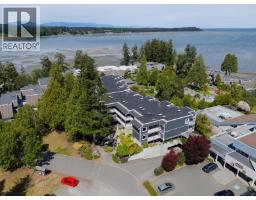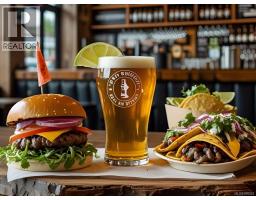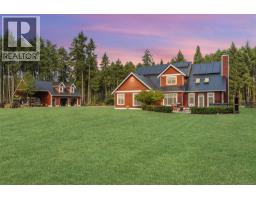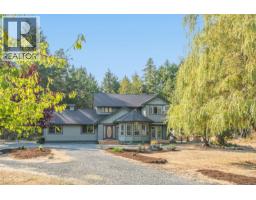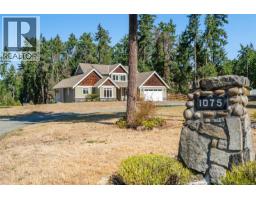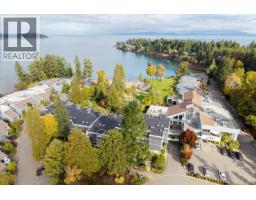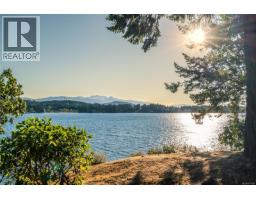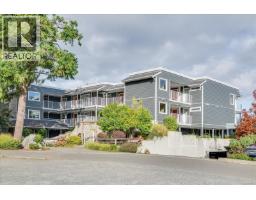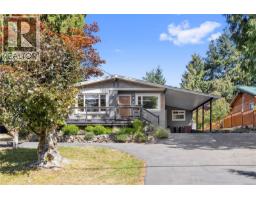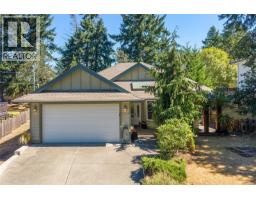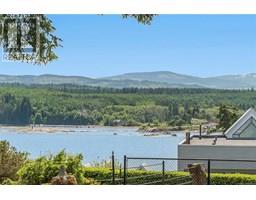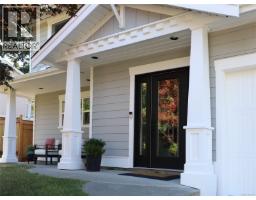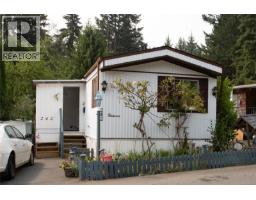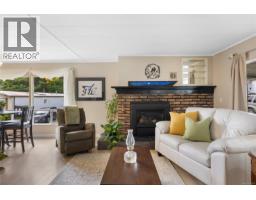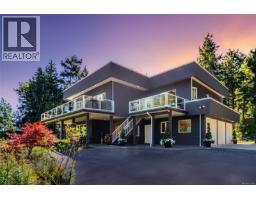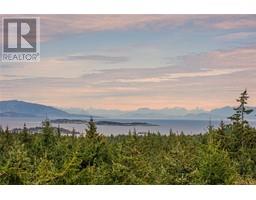710 1600 Stroulger Rd Pacific Shores Resort & Spa, Nanoose Bay, British Columbia, CA
Address: 710 1600 Stroulger Rd, Nanoose Bay, British Columbia
Summary Report Property
- MKT ID1015029
- Building TypeApartment
- Property TypeSingle Family
- StatusBuy
- Added2 weeks ago
- Bedrooms2
- Bathrooms2
- Area1067 sq. ft.
- DirectionNo Data
- Added On26 Sep 2025
Property Overview
Welcome to a slice of paradise at Pacific Shores. This fully-furnished 2 bed/2 bath including a lock-off suite condo offers an unparalleled oceanside lifestyle. The strata development boasts top-tier amenities designed for your relaxation & enjoyment. From the state-of-the-art spa, to the restaurant serving exquisite cuisine & offering live entertainment, to the amazing fitness and wellness centre, every detail is curated for a serene & healthy lifestyle. Experience water sports, or take a leisurely stroll along the private beach. The vibrant local community offers a rich tapestry of culture, & outdoor activities. This is more than just a home, it’s a lifestyle... a place where every day feels like a vacation, & the ocean is in your backyard. Zoning/strata allows primary residence, long term and short-term rentals. The location also offers an exemption from foreign buyer taxes. Looking for an amazing home, investment, or vacation destination? Don’t miss out on this amazing opportunity! (id:51532)
Tags
| Property Summary |
|---|
| Building |
|---|
| Land |
|---|
| Level | Rooms | Dimensions |
|---|---|---|
| Main level | Entrance | 5'1 x 4'8 |
| Entrance | 5'2 x 5'3 | |
| Laundry room | 3'0 x 3'0 | |
| Ensuite | 8'0 x 7'0 | |
| Primary Bedroom | 18'5 x 9'1 | |
| Kitchen | 10'0 x 6'6 | |
| Dining room | 8'7 x 7'0 | |
| Living room | 14'2 x 10'0 | |
| Additional Accommodation | Bathroom | 8'0 x 6'0 |
| Primary Bedroom | 22'2 x 11'0 |
| Features | |||||
|---|---|---|---|---|---|
| Level lot | Park setting | Private setting | |||
| See remarks | Other | Marine Oriented | |||
| None | |||||













































