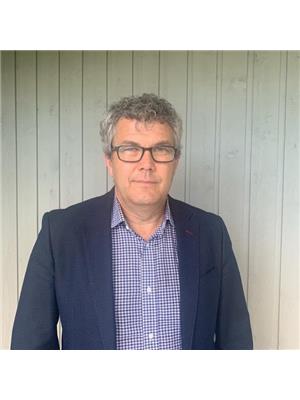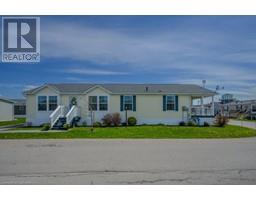3 WILCOX Drive 919 - Rural Walpole, Nanticoke, Ontario, CA
Address: 3 WILCOX Drive, Nanticoke, Ontario
Summary Report Property
- MKT ID40711687
- Building TypeHouse
- Property TypeSingle Family
- StatusBuy
- Added18 weeks ago
- Bedrooms3
- Bathrooms1
- Area984 sq. ft.
- DirectionNo Data
- Added On09 Apr 2025
Property Overview
COME HOME TO THE LAKE! 3 Wilcox is a nicely appointed corner lot in Peacock Point with Lake Erie views from all sides of the oversized patio. Parking for four, hot tub, firepit, 12X12 workshop and quaint rustic cedar storage shed complement the very well positioned lot. Indoors has been masterfully updated including a kitchen with high end appliances and quartz counters, bathroom with walk in glass shower, custom live edge woodwork and heated floor, family room with professionally installed in-ceiling Dolby Atmos 7 speaker system and accent wall, modern glass railings and door, custom shelving and so much more. The full basement offers two more bedrooms and a family room awaiting your creativity. The modern home has many smart features including a internet connected refrigerator, faucet, lighting and pet entrance/exit door. Year round living, a vacation home, or investment, this home has many possibilities. (id:51532)
Tags
| Property Summary |
|---|
| Building |
|---|
| Land |
|---|
| Level | Rooms | Dimensions |
|---|---|---|
| Basement | Family room | 30'0'' x 9'2'' |
| Bedroom | 7'0'' x 13'3'' | |
| Bedroom | 16'7'' x 8'7'' | |
| Main level | Full bathroom | 5'11'' x 9'7'' |
| Primary Bedroom | 19'0'' x 7'10'' | |
| Living room | 20'0'' x 11'2'' | |
| Eat in kitchen | 11'10'' x 27'0'' |
| Features | |||||
|---|---|---|---|---|---|
| Southern exposure | Corner Site | Country residential | |||
| Recreational | Dryer | Refrigerator | |||
| Stove | Washer | Hot Tub | |||
| Central air conditioning | |||||


































