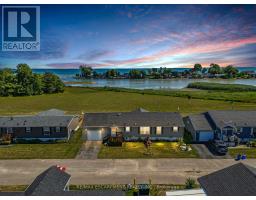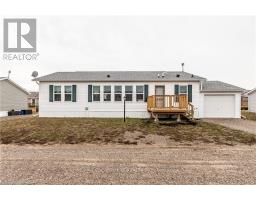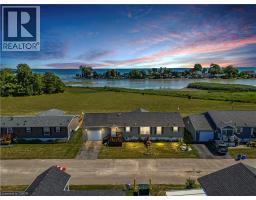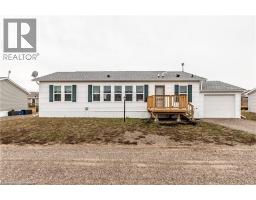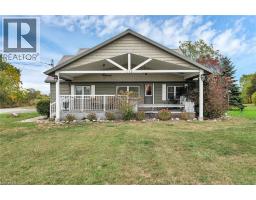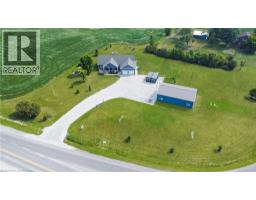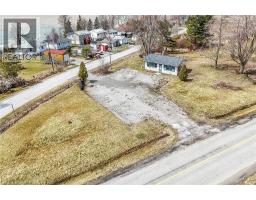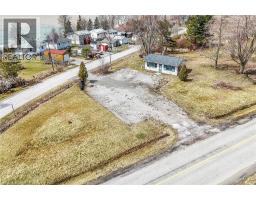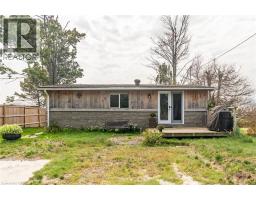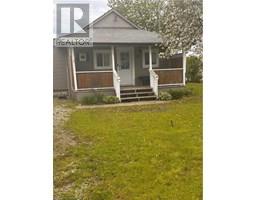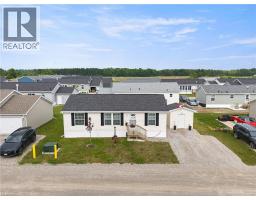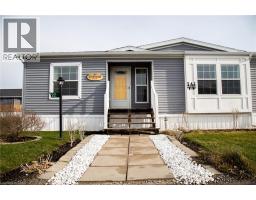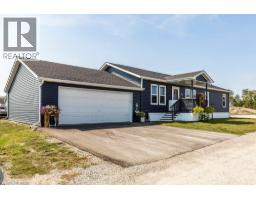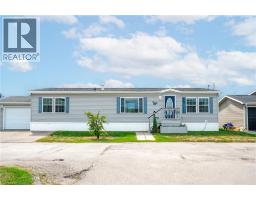9 HICKORY Hollow 876 - Nanticoke, Nanticoke, Ontario, CA
Address: 9 HICKORY Hollow, Nanticoke, Ontario
Summary Report Property
- MKT ID40729734
- Building TypeHouse
- Property TypeSingle Family
- StatusBuy
- Added24 weeks ago
- Bedrooms3
- Bathrooms2
- Area934 sq. ft.
- DirectionNo Data
- Added On24 Aug 2025
Property Overview
Welcome to easy living by the lake. Nestled between Selkirk Conservation Park and the gentle shores of Lake Erie, this charming bungalow offers the perfect balance of comfort, convenience, and connection to nature. Whether it’s morning walks through tree-lined trails, a quiet afternoon on the water, or time spent at the community’s optional dog park, every day here feels like a breath of fresh air. Inside, you’ll find a thoughtfully designed 2-bedroom plus den (ideal as a guest room or hobby space), and 2 full bathrooms. The open-concept layout features modern neutral finishes and a warm, airy feel that makes downsizing feel like an upgrade. Host family dinners, cozy up with a good book, or simply enjoy the peaceful flow of a home that’s built for low-maintenance comfort. Step outside to a generous back patio complete with gazebo and a natural gas BBQ hookup—perfect for relaxed outdoor living. With a single-car garage and double driveway, there’s space for visitors too. Whether you're retiring, simplifying, or just ready to slow things down, this is your chance to settle into one of Haldimand’s best-kept secrets. (id:51532)
Tags
| Property Summary |
|---|
| Building |
|---|
| Land |
|---|
| Level | Rooms | Dimensions |
|---|---|---|
| Main level | 4pc Bathroom | 7'3'' x 4'11'' |
| Full bathroom | 10'8'' x 4'11'' | |
| Bedroom | 10'10'' x 8'4'' | |
| Bedroom | 10'9'' x 9'9'' | |
| Primary Bedroom | 10'9'' x 11'1'' | |
| Mud room | Measurements not available | |
| Kitchen | 10'9'' x 13'3'' | |
| Living room | 10'9'' x 17'4'' | |
| Foyer | Measurements not available |
| Features | |||||
|---|---|---|---|---|---|
| Conservation/green belt | Country residential | Gazebo | |||
| Attached Garage | Refrigerator | Water purifier | |||
| Gas stove(s) | Window Coverings | Central air conditioning | |||
















































