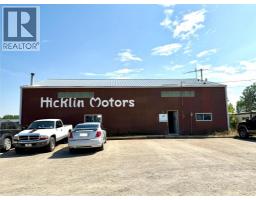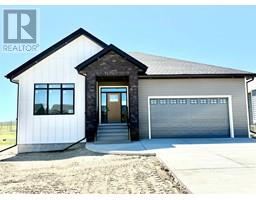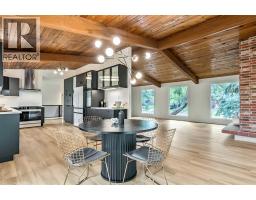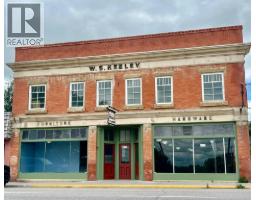1921 21 Street, Nanton, Alberta, CA
Address: 1921 21 Street, Nanton, Alberta
Summary Report Property
- MKT IDA2239093
- Building TypeHouse
- Property TypeSingle Family
- StatusBuy
- Added4 days ago
- Bedrooms3
- Bathrooms2
- Area1122 sq. ft.
- DirectionNo Data
- Added On22 Aug 2025
Property Overview
Discover endless opportunities with this fully renovated main level, 3 bedroom, 2 bath bungalow, located in Nanton’s Industrial Light District. This property offers ample space for future development…..aside from the land the home is situated on, there are an additional 5 lots to work with. Perhaps building a Shop has always been on your bucket list! The main level of the home has been fully updated, featuring modern finishes throughout. Enjoy a spacious back deck, perfect for entertaining or relaxing. An oversized heated, double detached garage with cement floor, adds incredible utility, ideal for projects, business activities or extra storage. With an updated price of just $360,000, this property offers incredible value and potential. Call your fave realtor and book a showing today! (id:51532)
Tags
| Property Summary |
|---|
| Building |
|---|
| Land |
|---|
| Level | Rooms | Dimensions |
|---|---|---|
| Main level | 3pc Bathroom | 9.42 Ft x 5.00 Ft |
| 4pc Bathroom | 7.75 Ft x 6.58 Ft | |
| Living room | 15.75 Ft x 11.00 Ft | |
| Dining room | 11.08 Ft x 10.42 Ft | |
| Kitchen | 11.08 Ft x 10.75 Ft | |
| Laundry room | 9.42 Ft x 5.83 Ft | |
| Primary Bedroom | 13.25 Ft x 11.33 Ft | |
| Bedroom | 12.83 Ft x 11.08 Ft | |
| Bedroom | 11.17 Ft x 9.00 Ft |
| Features | |||||
|---|---|---|---|---|---|
| Detached Garage(2) | Garage | Heated Garage | |||
| Oversize | Refrigerator | Stove | |||
| Garage door opener | None | ||||


















































