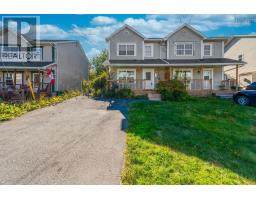30 Bayswater Road, Nantucket, Nova Scotia, CA
Address: 30 Bayswater Road, Nantucket, Nova Scotia
Summary Report Property
- MKT ID202512686
- Building TypeHouse
- Property TypeSingle Family
- StatusBuy
- Added1 weeks ago
- Bedrooms6
- Bathrooms4
- Area4143 sq. ft.
- DirectionNo Data
- Added On02 Oct 2025
Property Overview
Welcome to your dream homewhere no detail has been overlooked and luxury meets functionality. This outstanding 6-bedroom, 4-bathroom residence offers four levels of thoughtfully designed indoor and outdoor living space, ideal for families, entertainers, or those seeking an elevated lifestyle. providing multiple private areas ideal for families, guests, or multigenerational living. Step into the heart of the home: a gourmet kitchen featuring quartz countertops, a 12-foot island perfect for gatherings, top-of-the-line stainless steel appliances, and a propane stove designed for the passionate chef. The open-concept layout flows into spacious living areas anchored by three propane fireplaces, creating warmth and ambiance throughout. Retreat to the roomy primary suite with a luxurious ensuite & walk-in closet or head down to your own private spa complete with a wet or dry sauna and a 8-seater hot tub, all enclosed in a beautiful cedar room. Need more space? A 2-bedroom secondary suite with a private entrance offers flexibility for guests or extended family. Outside, enjoy a 17x33 heated pool surrounded by over 5,000 sq ft of deckinga true entertainer's paradise. Walk down your own backyard and step into Bell Lake, where you can kayak, swim, or skate, depending on the season. Additional premium features include ducted heat pump with 2 zones and dual furnaces, full-house generator for peace of mind, solar panels for energy efficiency, reverse osmosis water system in the kitchen & two washers & 2 dryers for ultimate convenience. The list of features is endless. Located close to all amenities and in mint, move-in condition, this home offers the rare combination of comfort, convenience, and sophistication. You will be impressed from start to finishschedule your private tour today! (id:51532)
Tags
| Property Summary |
|---|
| Building |
|---|
| Level | Rooms | Dimensions |
|---|---|---|
| Second level | Kitchen | 26.1 x 12.6 |
| Dining nook | 26.5 x 11.2 | |
| Third level | Primary Bedroom | 14.9 x 15.10 |
| Ensuite (# pieces 2-6) | 8.3 x 9.11 | |
| Bedroom | 9.1 x 9.11 | |
| Bedroom | 12.5 x 12 | |
| Bath (# pieces 1-6) | 9 x 6.11 | |
| Lower level | Recreational, Games room | 14.9 x 21.2 |
| Kitchen | 6.1 x 8.5 | |
| Bedroom | 16.11 x 8.5 | |
| Bedroom | 11.10 x 13.4 | |
| Bath (# pieces 1-6) | 9 x 9.8 | |
| Main level | Family room | 15.1 x 22.5 |
| Bedroom | 12 x 19.3 | |
| Bath (# pieces 1-6) | 9.1 x 5 | |
| Other | 15.8 x 14.7 |
| Features | |||||
|---|---|---|---|---|---|
| Garage | Attached Garage | Paved Yard | |||
| Heat Pump | |||||





















































