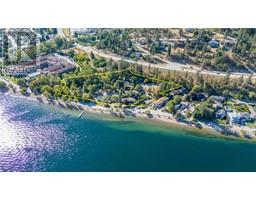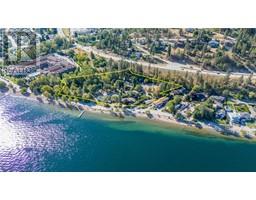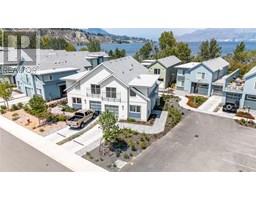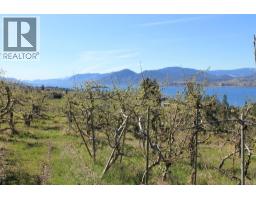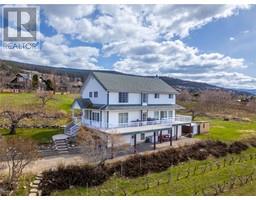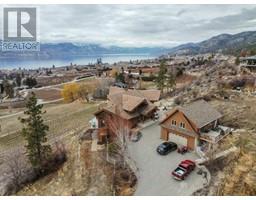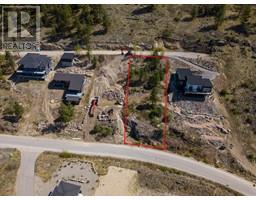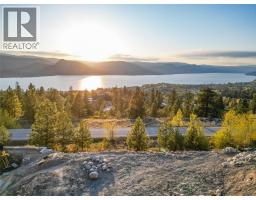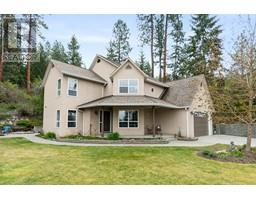2185 NARAMATA Road Naramata Rural, Naramata, British Columbia, CA
Address: 2185 NARAMATA Road, Naramata, British Columbia
Summary Report Property
- MKT ID10344738
- Building TypeHouse
- Property TypeSingle Family
- StatusBuy
- Added4 weeks ago
- Bedrooms3
- Bathrooms5
- Area6632 sq. ft.
- DirectionNo Data
- Added On17 Jun 2025
Property Overview
Welcome to 2185 Naramata Road, a paradise of mesmerizing beauty and abundant wildlife. This one-of-a-kind waterfront property boasts sweeping lake and land views and showcases a distinctive, luxurious architectural masterpiece. Step into the foyer and living areas that open onto a breathtaking atrium, perfect for year-round gardening, hosting events, or finding personal inspiration. The living spaces, atrium, and master bedroom all lead to a completely private infinity pool and patio, accessible only from the house. The property features polished concrete floors throughout, a customized heating/cooling system, and extensive solar panels, contributing to remarkable energy efficiency. The house can be fully off-grid if desired. Each ensuite bedroom includes a sink, fridge, and outdoor access, offering potential rental income opportunities. The custom kitchen is a culinary delight, equipped with top-of-the-line stainless steel appliances, double ovens, a six-burner stove with a grill, and two islands. Take your elevator to the lower level, which includes a secondary kitchen with walk-in fridge/ freezer, an extraordinary wine cellar & tasting bar, workshop/storage & large office. The property’s Merlot grapes are sold to local wineries, generating income and farm status. A secondary building on the property is designed for wine production and can be converted into two rental suites, presenting enormous potential for rental income with no restrictions. (id:51532)
Tags
| Property Summary |
|---|
| Building |
|---|
| Level | Rooms | Dimensions |
|---|---|---|
| Basement | Other | 18'5'' x 49'1'' |
| Other | 18'5'' x 40'10'' | |
| Wine Cellar | 8'5'' x 17'0'' | |
| Utility room | 12'7'' x 39'4'' | |
| Utility room | 5'11'' x 10'1'' | |
| Storage | 5'6'' x 7'2'' | |
| Storage | 19'5'' x 29'9'' | |
| Other | 5'8'' x 11'5'' | |
| Other | 5'3'' x 4'3'' | |
| 2pc Bathroom | Measurements not available | |
| Main level | Primary Bedroom | 18'9'' x 18'4'' |
| Living room | 18'8'' x 18'7'' | |
| Laundry room | 9'3'' x 7' | |
| Kitchen | 18'8'' x 15'2'' | |
| Great room | 23'3'' x 27'9'' | |
| Dining room | 18'8'' x 10'11'' | |
| Bedroom | 18'7'' x 19'6'' | |
| Bedroom | 14'3'' x 11'3'' | |
| 5pc Ensuite bath | Measurements not available | |
| 4pc Ensuite bath | Measurements not available | |
| 3pc Ensuite bath | Measurements not available | |
| 2pc Bathroom | Measurements not available |
| Features | |||||
|---|---|---|---|---|---|
| Private setting | Attached Garage(1) | Refrigerator | |||
| Dishwasher | Dryer | Range - Gas | |||
| Washer | Oven - Built-In | See Remarks | |||





























