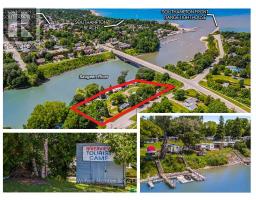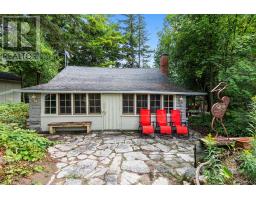639 BRUCE ROAD 13, Native Leased Lands, Ontario, CA
Address: 639 BRUCE ROAD 13, Native Leased Lands, Ontario
Summary Report Property
- MKT IDX12108233
- Building TypeHouse
- Property TypeSingle Family
- StatusBuy
- Added3 days ago
- Bedrooms3
- Bathrooms2
- Area1100 sq. ft.
- DirectionNo Data
- Added On27 Aug 2025
Property Overview
Well Built Two-Story Lake Huron Waterfront Leased Land Cottage! Are you looking for the perfect summer home or family cottage?...Than this is the one for you! This spacious waterfront cottage is situated on a private lot with exceptional vistas of the lake, sunsets, and weaving peninsula shoreline. Offering 3 bedrooms and 2 bathrooms with almost 1200 sq ft of finished space. The main floor presents a semi-open concept living/dining/kitchen that wraps around the central staircase. The kitchen offers plenty of cabinetry and counter space, while the dining area can accommodate a good-sized dining set. The large living room enjoys water views and patio door access to the lakeside deck. The 2nd level features a large primary bedroom with 3pc en-suite washroom and private water view balcony, plus 2 more bedrooms and a 4pc bathroom, and don't miss the stackable laundry in the hall closet too. Outside you will find 2 solid storage sheds, with one being used as a bunk house. You'll appreciate the splendid elevated views of majestic Lake Huron and the solid stairs and multi-tier deck that leads to a private shoreline and stone beach. You'll feel as though you've left world behind as you take in the sound of the waves landing at your feet. Plenty of noteworthy features include; cottage built in 2001, concrete block foundation, new septic tile bed in 2018, new roof shingles 2021, 100 amp breakers, baseboard heaters for those cooler nights, new flooring throughout, fresh paint, and all furniture & appliances included making this a turnkey opportunity. (id:51532)
Tags
| Property Summary |
|---|
| Building |
|---|
| Land |
|---|
| Level | Rooms | Dimensions |
|---|---|---|
| Second level | Primary Bedroom | 4.67 m x 3.96 m |
| Bedroom | 3.45 m x 2.9 m | |
| Bedroom | 3.51 m x 1.91 m | |
| Bathroom | 1.52 m x 1.7 m | |
| Bathroom | 3.1 m x 1.6 m | |
| Main level | Kitchen | 6.48 m x 2.9 m |
| Living room | 6.48 m x 3.66 m |
| Features | |||||
|---|---|---|---|---|---|
| Wooded area | Sloping | Level | |||
| No Garage | Water Heater | Dryer | |||
| Furniture | Stove | Washer | |||
| Refrigerator | |||||
























































