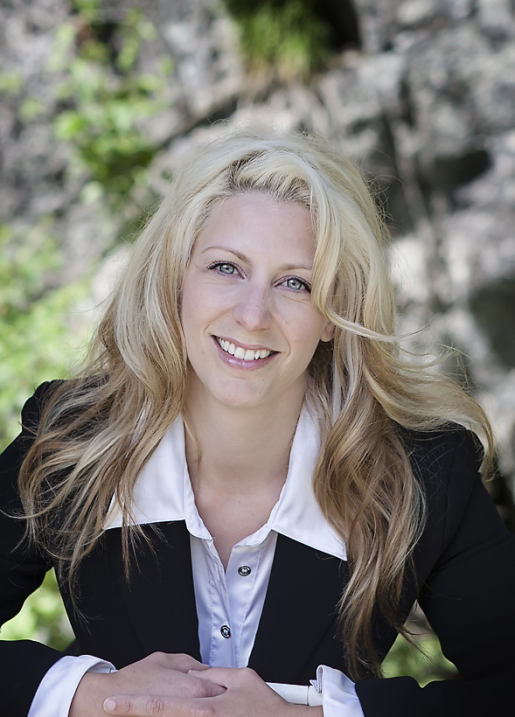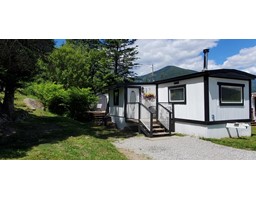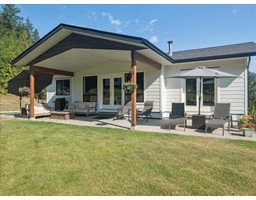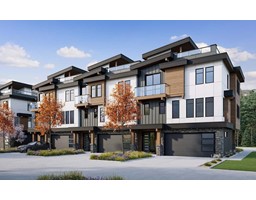207 - 38 HIGH STREET, Nelson, British Columbia, CA
Address: 207 - 38 HIGH STREET, Nelson, British Columbia
Summary Report Property
- MKT ID2477532
- Building TypeApartment
- Property TypeSingle Family
- StatusBuy
- Added12 weeks ago
- Bedrooms2
- Bathrooms2
- Area1187 sq. ft.
- DirectionNo Data
- Added On23 Aug 2024
Property Overview
Nestled within the coveted High Street Place, this condo offers a blend of sophistication and comfort. Upon entry, you're greeted by breathtaking views that set the tone for the entire residence. Boasting 2 bedrooms plus a den and 2 meticulously updated bathrooms, this unit is designed for modern living. The master bedroom's ensuite is a luxurious retreat, featuring a granite countertop and a pebble bottom shower for a spa-like experience. The main bathroom, a walkthrough to the second bedroom, showcases elegant touches such as a glass counter with a raised glass bowl sink. Throughout the space, stunning wood floors create a warm ambiance, complemented by stainless steel appliances in the well-appointed kitchen with under cabinet lights. Equipped with a mini split AC system to keep you cool during the summer months. Convenience is key with in-suite laundry and additional amenities including gated parking, elevator access, a fitness room, workshop, meeting room, and a storage locker. Surrounded by gorgeous landscaping, this complex offers a tranquil escape just moments from downtown Nelson, making it the epitome of urban living with a touch of serenity. (id:51532)
Tags
| Property Summary |
|---|
| Building |
|---|
| Level | Rooms | Dimensions |
|---|---|---|
| Main level | Foyer | 5'2 x 5'9 |
| Den | 8'9 x 11 | |
| Kitchen | 10 x 15'6 | |
| Dining room | 7'11 x 12'5 | |
| Living room | 12'5 x 15'2 | |
| Bedroom | 9'10 x 11'6 | |
| Full bathroom | Measurements not available | |
| Primary Bedroom | 11'5 x 12'5 | |
| Ensuite | Measurements not available |
| Features | |||||
|---|---|---|---|---|---|
| In suite Laundry | Exercise Centre | Laundry - In Suite | |||
| Secured Parking | |||||























































































