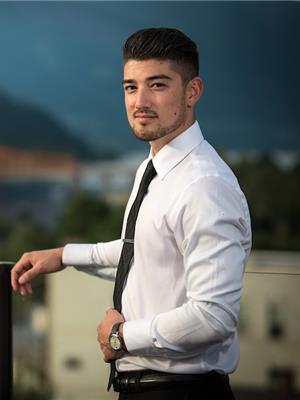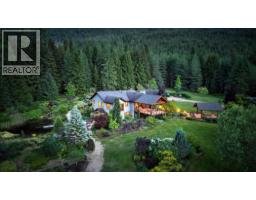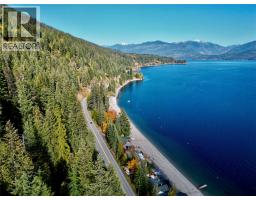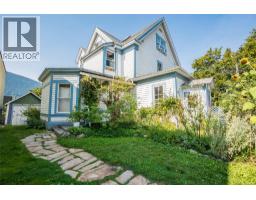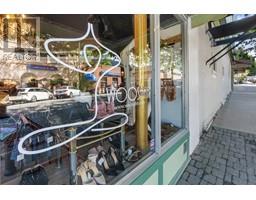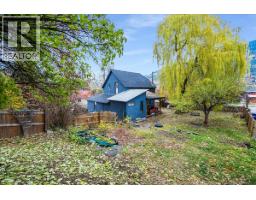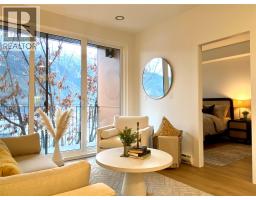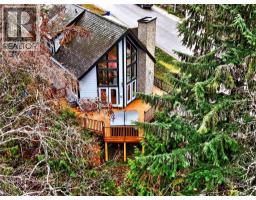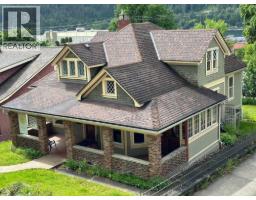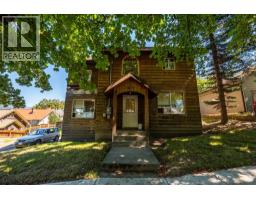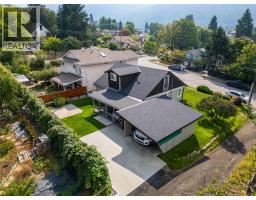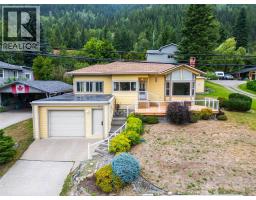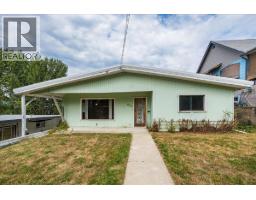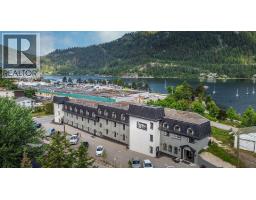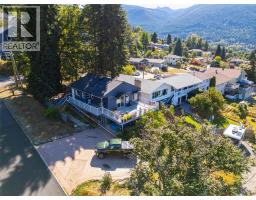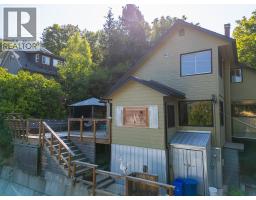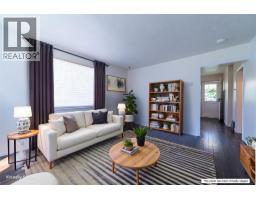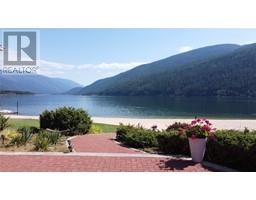2129 Svoboda Road Nelson, Nelson, British Columbia, CA
Address: 2129 Svoboda Road, Nelson, British Columbia
Summary Report Property
- MKT ID10365638
- Building TypeHouse
- Property TypeSingle Family
- StatusBuy
- Added15 weeks ago
- Bedrooms3
- Bathrooms2
- Area1914 sq. ft.
- DirectionNo Data
- Added On11 Oct 2025
Property Overview
Here is a one of a kind sanctuary nestled in the forest on 8.23 acres with more peace and quiet than anywhere in the Nelson area yet only 10 minutes to Baker st. The 1914 Sq ft. home is crafted lovingly with 2 tiered concentric circles centered by a big skylight and vaulted cedar ceiling. It has in-floor radiant heating on both levels. A built in wood fireplace forms the centrepiece of this incredibly warm feeling living area. The 3 bedroom/2 bathroom main house has cold room, workout area and plenty of storage in dedicated gear room. Walk out the back to a lovely cedar sauna. In addition on the property is a 425 Sq ft Carriage house above fully finished Garage-shop with 100 Amp service, 20amp plugs all around, perimeter shelving up high and radiant floor heating. You would be part of an excellent closed community with a few other landowners up on Crystal Mountain. Formally part of Mountain Water Retreat Center. The land backs onto a provincial park. Imagine yourself in absolute privacy with no visible neighbors, yet walking and mountain bike trails lead right out of the house. Traditional financing not available. (id:51532)
Tags
| Property Summary |
|---|
| Building |
|---|
| Level | Rooms | Dimensions |
|---|---|---|
| Lower level | Sunroom | 16'5'' x 15'2'' |
| Laundry room | 8'3'' x 8'0'' | |
| Full bathroom | 6'9'' x 9'6'' | |
| Bedroom | 12'0'' x 10'0'' | |
| Living room | 16'6'' x 18'10'' | |
| Other | 11'0'' x 11'3'' | |
| Storage | 12'0'' x 11'3'' | |
| Bedroom | 9'3'' x 22'6'' | |
| Foyer | 9'3'' x 8'9'' | |
| Main level | Other | 7'5'' x 5'10'' |
| Primary Bedroom | 11'6'' x 15'6'' | |
| Full bathroom | Measurements not available | |
| Kitchen | 7'11'' x 18'9'' | |
| Living room | 27'6'' x 27'6'' |
| Features | |||||
|---|---|---|---|---|---|
| Balcony | See Remarks | Detached Garage(1) | |||
| Heated Garage | Oversize | Refrigerator | |||
| Cooktop - Gas | Washer/Dryer Stack-Up | Heat Pump | |||




































































































