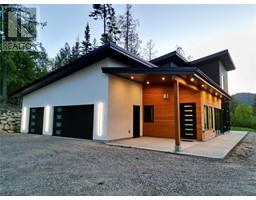520 West Gore Street Nelson, Nelson, British Columbia, CA
Address: 520 West Gore Street, Nelson, British Columbia
Summary Report Property
- MKT ID10327343
- Building TypeHouse
- Property TypeSingle Family
- StatusBuy
- Added5 weeks ago
- Bedrooms1
- Bathrooms1
- Area1236 sq. ft.
- DirectionNo Data
- Added On13 Dec 2024
Property Overview
2 Kitchens!!Charming Home on a Landscaped Corner Lot in Rosemont Welcome to this delightful 1-bedroom, 1-bathroom home with a versatile den, perfectly situated on a beautifully landscaped 50x140 corner lot. This sweet property features partial hardwood floors, a spacious bedroom, and a well-appointed bathroom. The full basement offers excellent potential for conversion into additional bedrooms or a suite, making it an ideal investment opportunity. Recent upgrades enhance the home's appeal, including updated electrical systems, a new hot water tank newer washer & dryer, a newer roof for both the house and garage, and upgraded windows on the main floor. Step outside to enjoy a large covered deck, a fenced yard, and a generous garden space adorned with established perennials. An attached garage with alley access adds convenience to this charming residence. Located on a quiet no-thru street, this home is just a 10-minute walk from downtown Nelson, offering both tranquility and accessibility. Quick possession is available, making this a perfect choice for your next move! Don’t miss out on this wonderful opportunity! (id:51532)
Tags
| Property Summary |
|---|
| Building |
|---|
| Land |
|---|
| Level | Rooms | Dimensions |
|---|---|---|
| Basement | Kitchen | 10'7'' x 14'2'' |
| Utility room | 17'6'' x 12'7'' | |
| Recreation room | 16'9'' x 11'8'' | |
| Main level | 4pc Bathroom | Measurements not available |
| Den | 11'0'' x 4'9'' | |
| Primary Bedroom | 11'1'' x 11'0'' | |
| Living room | 16'6'' x 11'4'' | |
| Kitchen | 12' x 8' | |
| Additional Accommodation | Other | 14'2'' x 10'3'' |
| Features | |||||
|---|---|---|---|---|---|
| Attached Garage(1) | Street | ||||












































