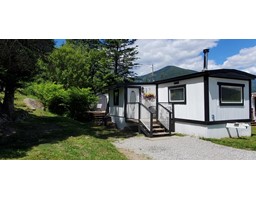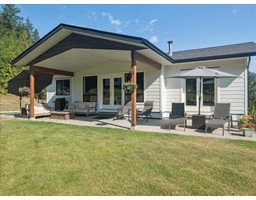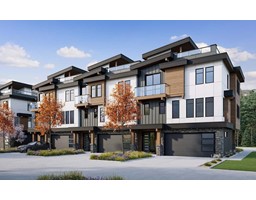723 HENDRYX STREET, Nelson, British Columbia, CA
Address: 723 HENDRYX STREET, Nelson, British Columbia
Summary Report Property
- MKT ID2475538
- Building TypeHouse
- Property TypeSingle Family
- StatusBuy
- Added18 weeks ago
- Bedrooms4
- Bathrooms3
- Area2235 sq. ft.
- DirectionNo Data
- Added On15 Jul 2024
Property Overview
Experience the of heritage charm and modern elegance in this captivating Nelson home. Step into the newly renovated main floor, where a gourmet kitchen, spacious living area, and elegant dining space await, perfect for entertaining or quiet evenings in. A freshly updated washroom adds convenience and sophistication. This home offers three bedrooms and two bathrooms, providing ample space for relaxation and rejuvenation. Additionally, a legal one bedroom one bathroom loft suite with separate laundry access presents endless possibilities for guests or rental income. Nestled on a triple corner lot, the property features a picturesque garden space with stunning views of downtown Nelson, Kootenay Lake, and Elephant Mountain. Relax on the covered patio with a cozy swing set and raised garden beds, creating the perfect outdoor retreat. With modern heating upgrades, including a new furnace, hot water on demand, and updated windows, this home ensures comfort and efficiency year-round. The basement offers abundant dry storage space for your convenience. Don't miss your chance to own a piece of Nelson's history while enjoying all the luxuries of contemporary living. Embrace the West Kootenay lifestyle in this enchanting heritage home. Schedule your viewing today and make your dream home a reality! (id:51532)
Tags
| Property Summary |
|---|
| Building |
|---|
| Land |
|---|
| Level | Rooms | Dimensions |
|---|---|---|
| Above | Full bathroom | Measurements not available |
| Bedroom | 11'3 x 9'4 | |
| Bedroom | 10'2 x 14'2 | |
| Primary Bedroom | 13'4 x 10 | |
| Main level | Foyer | 10'2 x 7'4 |
| Living room | 14 x 14 | |
| Dining room | 15'6 x 7'4 | |
| Kitchen | 8'4 x 13'2 | |
| Den | 5'10 x 9 | |
| Full bathroom | Measurements not available | |
| Laundry room | 3 x 5 | |
| Other | Foyer | 3 x 9 |
| Living room | 11'4 x 12 | |
| Kitchen | 9 x 7'4 | |
| Full bathroom | Measurements not available | |
| Bedroom | 12'4 x 8'2 |
| Features | |||||
|---|---|---|---|---|---|
| Balcony | Dryer | Refrigerator | |||
| Washer | Dishwasher | Gas stove(s) | |||
| Unknown | |||||




















































































































