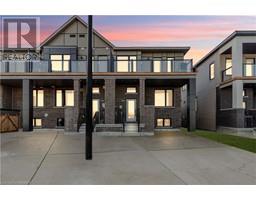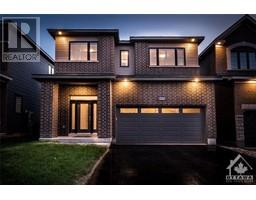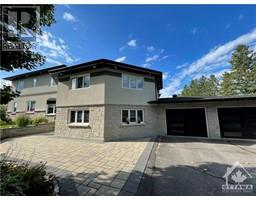376 APPALACHIAN Circle Ottawa, Nepean, Ontario, CA
Address: 376 APPALACHIAN Circle, Nepean, Ontario
Summary Report Property
- MKT ID40556161
- Building TypeHouse
- Property TypeSingle Family
- StatusBuy
- Added27 weeks ago
- Bedrooms3
- Bathrooms3
- Area1872 sq. ft.
- DirectionNo Data
- Added On18 Jun 2024
Property Overview
Introducing a stunning Caivan Home, exquisitely designed with luxury, comfort, and convenience in mind. This brand-new residence boasts providing ample room for you and your loved ones to thrive. Step inside and be greeted by a 9-foot ceiling on the main floor, creating an open and airy atmosphere throughout. quartz kitchen countertop that adds a touch of elegance. With a total of 3 bathrooms, convenience and privacy are prioritized for every resident. This remarkable property Backs onto a green area giving lots of privacy. Beautiful Hardwood, two car garage and lots more, Don't miss out on this!! Please note that Pictures 7/9/11 and 18 are Virtual Staged of the following rooms: the Great Room, Dinning room, Primary Bedroom, front and back of the house (id:51532)
Tags
| Property Summary |
|---|
| Building |
|---|
| Land |
|---|
| Level | Rooms | Dimensions |
|---|---|---|
| Second level | 3pc Bathroom | Measurements not available |
| Full bathroom | Measurements not available | |
| Bedroom | 9'8'' x 11'7'' | |
| Bedroom | 9'8'' x 11'9'' | |
| Primary Bedroom | 16'2'' x 12'1'' | |
| Main level | 2pc Bathroom | Measurements not available |
| Kitchen | 11'7'' x 9'7'' | |
| Dining room | 11'4'' x 9'2'' | |
| Great room | 16'0'' x 17'11'' |
| Features | |||||
|---|---|---|---|---|---|
| Ravine | Sump Pump | Attached Garage | |||
| Dishwasher | Dryer | Refrigerator | |||
| Stove | Washer | Central air conditioning | |||






























