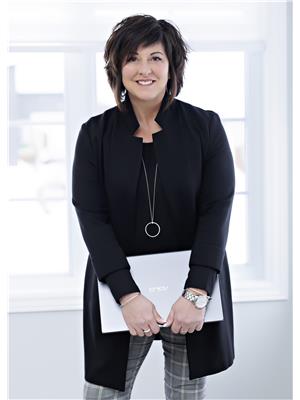1205 Route 380, New Denmark, New Brunswick, CA
Address: 1205 Route 380, New Denmark, New Brunswick
Summary Report Property
- MKT IDNB107584
- Building TypeHouse
- Property TypeSingle Family
- StatusBuy
- Added7 weeks ago
- Bedrooms4
- Bathrooms2
- Area1742 sq. ft.
- DirectionNo Data
- Added On04 Jun 2025
Property Overview
Step into the timeless charm of this beautifully restored 1915 farmhouse! Lovingly brought back to its original beauty, this home showcases classic farmhouse style with modern comforts. The cozy woodburning stove in the kitchen adds warmth and authenticity, complementing the rustic décor throughout. The main floor features large livingroom, plus a bonus room, stunning dining area, sitting room and a convenient laundry and bath combo with a luxurious clawfoot tub. Upstairs, you'll find four spacious bedrooms and a half bath, perfect for family living. Significant upgrades include a steel roof (2017), full insulation (2008), updated windows with thermal replacements (2019-2021), an updated septic system (2008), and new additions like a water softener (2023) and central vacuum (2023). This is a must-see home to truly appreciate its character and charmyour dream farmhouse awaits! (id:51532)
Tags
| Property Summary |
|---|
| Building |
|---|
| Level | Rooms | Dimensions |
|---|---|---|
| Second level | Bedroom | 10'9'' x 9'4'' |
| Other | 8'5'' x 4'6'' | |
| Bedroom | 11'1'' x 10'5'' | |
| Other | 12'4'' x 5' | |
| Bedroom | 7'2'' x 8'3'' | |
| Other | 9'9'' x 3'1'' | |
| Bedroom | 12'2'' x 6'8'' | |
| Bath (# pieces 1-6) | 8'9'' x 7'11'' | |
| Main level | Other | 11'4'' x 2'6'' |
| Other | 6'3'' x 3'5'' | |
| Sitting room | 11' x 14'4'' | |
| Bath (# pieces 1-6) | 8'9'' x 11'6'' | |
| Dining room | 11'7'' x 11'7'' | |
| Bonus Room | 14'7'' x 13'5'' | |
| Living room | 18'5'' x 14'5'' | |
| Other | 4'6'' x 6'7'' | |
| Kitchen | 16'3'' x 14'1'' |
| Features | |||||
|---|---|---|---|---|---|
| Level lot | Detached Garage | Garage | |||
| Garage | |||||






















































