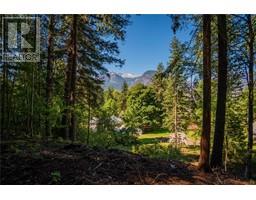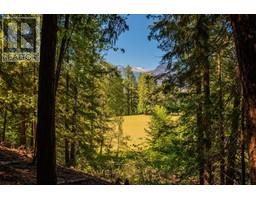316 6TH Avenue Village of New Denver, New Denver, British Columbia, CA
Address: 316 6TH Avenue, New Denver, British Columbia
Summary Report Property
- MKT ID10353064
- Building TypeRetail
- Property TypeRetail
- StatusBuy
- Added4 weeks ago
- Bedrooms0
- Bathrooms0
- Area1568 sq. ft.
- DirectionNo Data
- Added On10 Jul 2025
Property Overview
This versatile retail space, boasting over 1,100 square feet on the main level, offers an open floor plan, a small commercial kitchen, and a half bathroom—perfect for a variety of business needs. Main Level: Over 1,100 sq ft of open concept retail space, a small commercial kitchen, and a half bathroom. Lower Level: An additional 1,100 sq ft of basement with 9-foot ceilings, three dedicated storage areas, and a full bathroom, providing ample space for operations, inventory, or staff facilities. Recent Upgrades: A newly installed metal roof, 200 amp power, and a 0KV gas generator with an essential circuit subpanel, ensuring reliability and readiness. Unique History: Originally constructed off-site in 1978 and assembled on-site for a local bank, this building has a solid foundation and a distinctive background. This property is an excellent opportunity for businesses seeking a well-equipped and adaptable space with a blend of modern upgrades and practical amenities. (id:51532)
Tags
| Property Summary |
|---|
| Building |
|---|
| Features | |||||
|---|---|---|---|---|---|
| Level lot | |||||






















