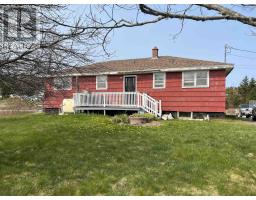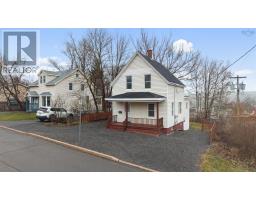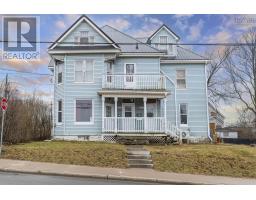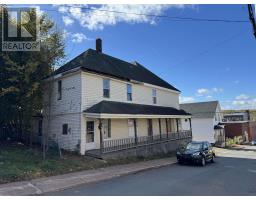221 MacLean Street, New Glasgow, Nova Scotia, CA
Address: 221 MacLean Street, New Glasgow, Nova Scotia
Summary Report Property
- MKT ID202428449
- Building TypeHouse
- Property TypeSingle Family
- StatusBuy
- Added27 weeks ago
- Bedrooms3
- Bathrooms2
- Area1615 sq. ft.
- DirectionNo Data
- Added On19 Dec 2024
Property Overview
Centrally located in the Town of New Glasgow, Walking distance to Downtown shops, Riverfront, New Glasgow Academy School and everyday amenities. This family home has been extensively renovated from the ground up. Offering a convenient from entry, spacious living room with hardwood flooring, beautiful eat in kitchen with quartz countertop and backsplash and large square porcelain flooring. The main floor also offers a full bath and laundry. Upstairs you'll find a spacious landing; A perfect space for a home office or reading nook. The primary bedroom located in the back of the house offers privacy closet space. The second bedroom offers also offers a large walk in closet. Upstairs is also complete with a 3rd bedroom and 2nd 3 piece bath. Plenty of space for the whole family. Some recent upgrades include: Metal roof, vinyl siding, all newer large vinyl windows, complete kitchen and bathroom updates, Hardwood and porcelain flooring throughout, electrical, foundation drainage and blueskin and much more! No corners were cut with this Reno, All top of the line finishings and attention to detail. (id:51532)
Tags
| Property Summary |
|---|
| Building |
|---|
| Level | Rooms | Dimensions |
|---|---|---|
| Second level | Primary Bedroom | 13.4x19.2 |
| Bedroom | 9.4x8.6 | |
| Bath (# pieces 1-6) | 6.8x8.8 | |
| Bedroom | 13.9x12 | |
| Main level | Foyer | 3.7x6 |
| Living room | 8x12+11.10x25.6 | |
| Kitchen | 16x13.8 | |
| Dining nook | 5.10x13.4 | |
| Bath (# pieces 1-6) | 6.6x9.8 |
| Features | |||||
|---|---|---|---|---|---|
| Gravel | Range - Electric | Dryer - Electric | |||
| Washer | Refrigerator | ||||



















































