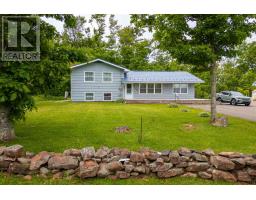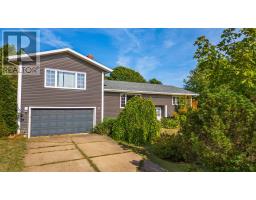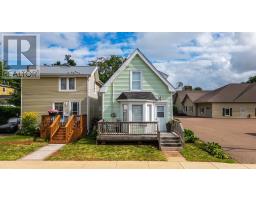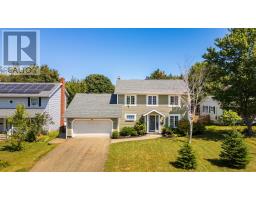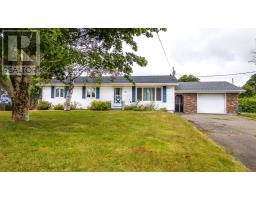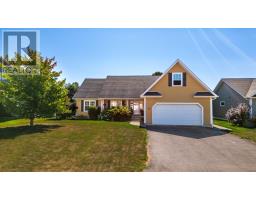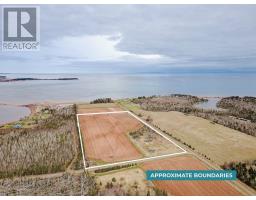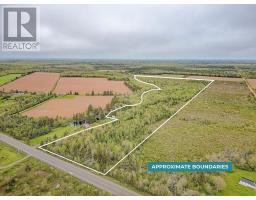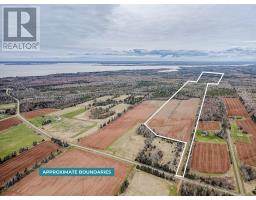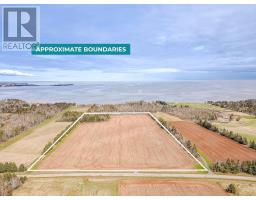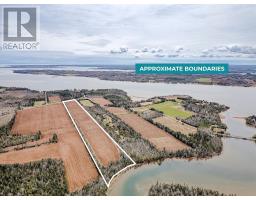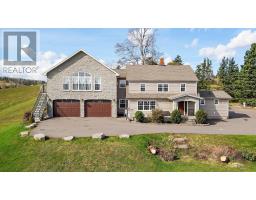2574 NEW GLASGOW Road, New Glasgow, Prince Edward Island, CA
Address: 2574 NEW GLASGOW Road, New Glasgow, Prince Edward Island
Summary Report Property
- MKT ID202509434
- Building TypeHouse
- Property TypeSingle Family
- StatusBuy
- Added19 weeks ago
- Bedrooms4
- Bathrooms3
- Area2869 sq. ft.
- DirectionNo Data
- Added On03 Oct 2025
Property Overview
Stunner on over two private acres with southern exposure overlooking the rolling hills of New Glasgow. Main level: entrance opens to the living room with soaring ? two level ? ceilings, renovated kitchen opens to the dining area on the left, two bedrooms, full bath and separate laundry on the right. Curved staircase off the entrance leads to the loft area overlooking the living room and out through the 2nd story windows south over New Glasgow. Lower level: double garage, rec room, 3-piece bath, bedroom, utility room. Main level deck wraps around three sides of the home. There is an above ground pool in the back yard and an oversized shed. Hardwood trees dot the center of the property and evergreens provide privacy on the outer edges. A rare find. (id:51532)
Tags
| Property Summary |
|---|
| Building |
|---|
| Level | Rooms | Dimensions |
|---|---|---|
| Second level | Other | 16.3 x 10.9 Loft |
| Lower level | Recreational, Games room | 15.9 x 12 |
| Bath (# pieces 1-6) | 5.7 x 7.2 (3pc) | |
| Bedroom | 11.11 X 10.6 | |
| Main level | Kitchen | 12.9 x 15 |
| Dining room | 12.9 x 9.11 | |
| Bath (# pieces 1-6) | 3.11 x 6.1 (2pc) | |
| Living room | 20.9 x 13.5 | |
| Bath (# pieces 1-6) | 10.7 x 5.5 | |
| Primary Bedroom | (11.9x12.2) + (4.3x6.6) | |
| Bedroom | 12.3 x 9.9 | |
| Laundry room | 7.9 x 6.3 |
| Features | |||||
|---|---|---|---|---|---|
| Paved driveway | Heated Garage | Oven - Propane | |||
| Dishwasher | Dryer - Electric | Washer | |||
| Refrigerator | Air exchanger | ||||










































