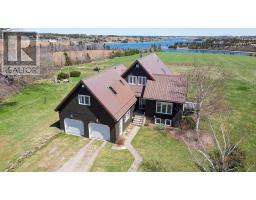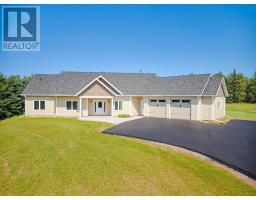332 Rte 258, New Glasgow, Prince Edward Island, CA
Address: 332 Rte 258, New Glasgow, Prince Edward Island
Summary Report Property
- MKT ID202412654
- Building TypeHouse
- Property TypeSingle Family
- StatusBuy
- Added14 weeks ago
- Bedrooms3
- Bathrooms5
- Area4583 sq. ft.
- DirectionNo Data
- Added On13 Aug 2024
Property Overview
Discover this luxurious waterfront property, perfectly poised on 5 meticulously manicured acres that offer serene views of the New Glasgow hills and Wheatley River. Spanning an impressive 4,583 square feet, this home features three spacious bedrooms (with the potential of 2 more bedrooms) and five bathrooms, each bedroom complete with its own ensuite for ultimate privacy and comfort. The master suite is a true retreat, boasting a massive 6-piece ensuite bathroom. Recently updated with meticulous attention to detail, the home includes a newly renovated kitchen equipped with high-end appliances and sleek quartz countertops, as well as a modernized laundry room complete with state-of-the-art appliances. An inviting screened-in patio off the kitchen provides a seamless blend of indoor and outdoor living spaces with breathtaking panoramic views. Outdoor amenities include a shared dock, ideal for boating enthusiasts, and a substantial 3-car garage that houses a large workshop for hobbies and storage. This executive residence combines luxury, comfort, and a prestigious location to offer an unparalleled living experience. Book your private showing of this beautiful residence today. (id:51532)
Tags
| Property Summary |
|---|
| Building |
|---|
| Level | Rooms | Dimensions |
|---|---|---|
| Second level | Bedroom | 17 x 13.6 |
| Bedroom | 16.6 x 16.6 | |
| Storage | 14 x 11.6 | |
| Other | 22 x 6 (Upper Hallway) | |
| Ensuite (# pieces 2-6) | 5 x 12 | |
| Ensuite (# pieces 2-6) | 5.5 x 9.5 | |
| Lower level | Family room | 20.6 x 21.6 |
| Storage | 14 x 11.6 | |
| Utility room | 16.6 x 8.6 | |
| Bath (# pieces 1-6) | 3 x 9.5 | |
| Workshop | 16.8 x 13.6 | |
| Main level | Living room | 21 x 21.5 |
| Dining room | 14.6 x 13 | |
| Kitchen | 14.6 x 14.6 | |
| Laundry room | 10 x 7 | |
| Den | 14 x 16.6 | |
| Primary Bedroom | 14.6 x 17 | |
| Foyer | 7 x 17 | |
| Ensuite (# pieces 2-6) | 8 x 17 (primary) | |
| Bath (# pieces 1-6) | 7 x 6 |
| Features | |||||
|---|---|---|---|---|---|
| Sloping | Rolling | Circular Driveway | |||
| Attached Garage | Heated Garage | Parking Space(s) | |||
| Paved Yard | Central Vacuum | Oven - Propane | |||
| Dishwasher | Dryer - Electric | Washer | |||
| Microwave | Refrigerator | Air exchanger | |||






























































