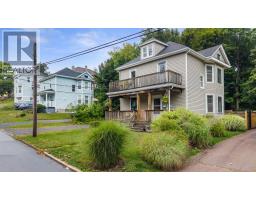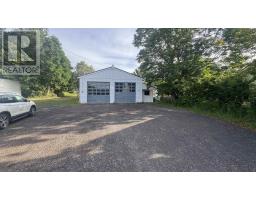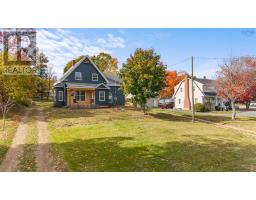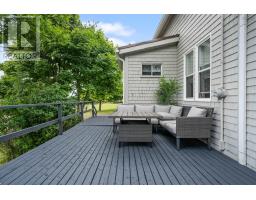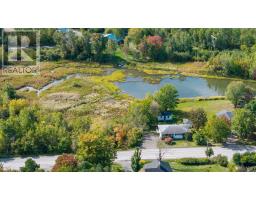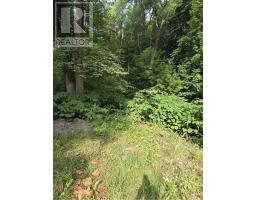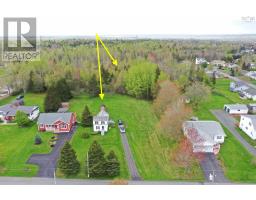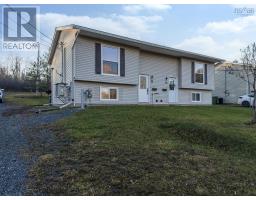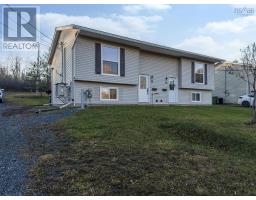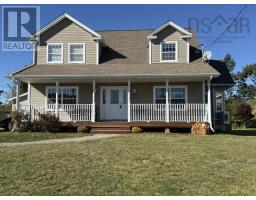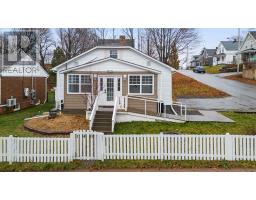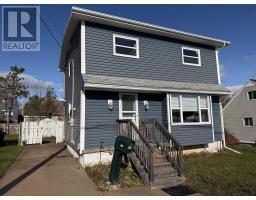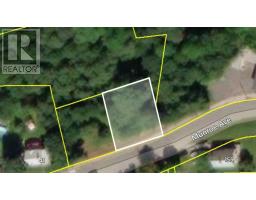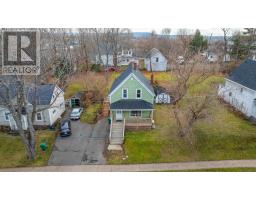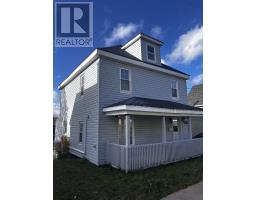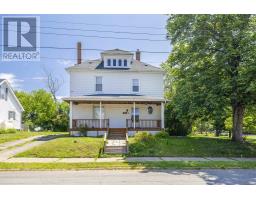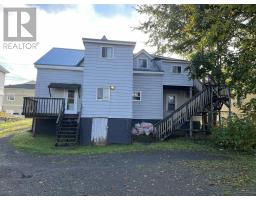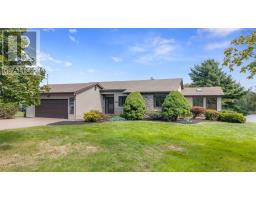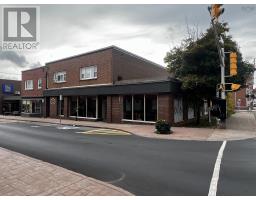56 Aberdeen Avenue, New Glasgow, Nova Scotia, CA
Address: 56 Aberdeen Avenue, New Glasgow, Nova Scotia
Summary Report Property
- MKT ID202516424
- Building TypeHouse
- Property TypeSingle Family
- StatusBuy
- Added27 weeks ago
- Bedrooms3
- Bathrooms2
- Area1155 sq. ft.
- DirectionNo Data
- Added On06 Aug 2025
Property Overview
This property truly showcases the pride of ownership that has been nurtured over the past 29 years. As you arrive, you'll find a spacious concrete driveway perfect for parking your moving truck as you unload. There are two wired sheds on the property, one of which is fully insulated, giving you plenty of storage options. The fenced backyard is a fantastic space for your kids and furry companions to play and explore. Stepping inside, you'll notice everything is clean and well-kept. The main floor includes a cozy eat-in kitchen, a convenient laundry room, a half bathroom, a large dining room, and a bright, inviting living room. Moving to the second floor, you'll discover three comfortable bedrooms along with a full bathroom. Even the basement maintains that same level of cleanliness, featuring insulation, a concrete floor, a new oil tank installed in 2023, a new furnace from 2019, and an upgraded electrical panel also from 2019. Dont Be Afraid To Jump On This One; your family will be grateful to call it home. (id:51532)
Tags
| Property Summary |
|---|
| Building |
|---|
| Level | Rooms | Dimensions |
|---|---|---|
| Second level | Primary Bedroom | 14.3x14.3 |
| Bedroom | 14.3x10.2+10.3x10.2 | |
| Bedroom | 13.6x9.7 | |
| Bath (# pieces 1-6) | 8.4x7.3 | |
| Main level | Eat in kitchen | 12.2x7.2+14.5x12.5 |
| Laundry / Bath | 4x4 | |
| Dining room | 15.5x13.5 | |
| Living room | 16.6x15.2 |
| Features | |||||
|---|---|---|---|---|---|
| Concrete | Stove | Dryer | |||
| Washer | Refrigerator | ||||














































