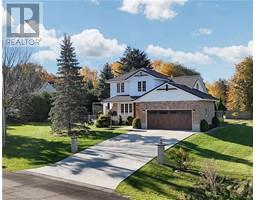131 WATERLOO Street 660 - New Hamburg, New Hamburg, Ontario, CA
Address: 131 WATERLOO Street, New Hamburg, Ontario
Summary Report Property
- MKT ID40708541
- Building TypeHouse
- Property TypeSingle Family
- StatusBuy
- Added7 days ago
- Bedrooms3
- Bathrooms2
- Area1338 sq. ft.
- DirectionNo Data
- Added On10 Apr 2025
Property Overview
A bright, beautiful, double brick century home with river views, updated mechanically and cosmetically. 131 Waterloo Street is ready for new owners and accepting offers anytime. The house and its large deck (GRCA permitted) sit roughly 80-100 feet back (and UP) from the Nith River, providing tranquil water views, stunning sunsets and a look over the quaint downtown of historic New Hamburg. Large 53 x 137 foot lot (owned all the way down to the water) provides ample parking (seller says he has fit 5 vehicles.) Charm and character throughout the living spaces featuring everything you'd want from a house this vintage: high ceilings; large principal rooms; high baseboard; front transom window; thick brick walls and a solid stone foundation. Cosmetically updated with a great flow throughout for entertaining. Bathed in natural light. 3 great sized bedrooms and 1.5 baths. Updates: vinyl windows; furnace, AC (2015); roof (2022). Come and fall in love with the most affordable detached home in New Hamburg. I hope I look this good when I'm 135 years old. (id:51532)
Tags
| Property Summary |
|---|
| Building |
|---|
| Land |
|---|
| Level | Rooms | Dimensions |
|---|---|---|
| Second level | Primary Bedroom | 12'6'' x 15'1'' |
| Bedroom | 8'4'' x 13'11'' | |
| Bedroom | 10'3'' x 10'3'' | |
| 4pc Bathroom | 9'4'' x 4'11'' | |
| Basement | Utility room | 9'9'' x 10'8'' |
| Other | 17'10'' x 11'3'' | |
| Main level | Foyer | 6'4'' x 13'1'' |
| Living room | 11'11'' x 12'11'' | |
| Kitchen | 8'11'' x 16'0'' | |
| Dining room | 9'0'' x 12'3'' | |
| 2pc Bathroom | 2'5'' x 5'10'' |
| Features | |||||
|---|---|---|---|---|---|
| Ravine | Paved driveway | Crushed stone driveway | |||
| Sump Pump | Dryer | Freezer | |||
| Refrigerator | Washer | Range - Gas | |||
| Central air conditioning | |||||


















































