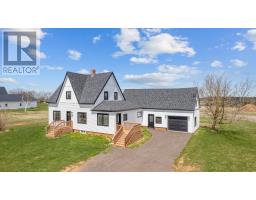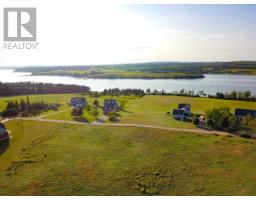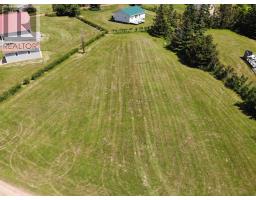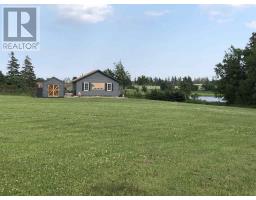167 Morrison Lane, New London, Prince Edward Island, CA
Address: 167 Morrison Lane, New London, Prince Edward Island
Summary Report Property
- MKT ID202423726
- Building TypeRecreational
- Property TypeRecreational
- StatusBuy
- Added6 weeks ago
- Bedrooms3
- Bathrooms3
- Area2365 sq. ft.
- DirectionNo Data
- Added On06 Apr 2025
Property Overview
Discover year-round waterfront living in this charming timber-framed home located in New London, Prince Edward Island. Featuring 3 spacious bedrooms and 2.5 bathrooms, this home boasts several recent updates, including a durable steel roof, a cozy wood fireplace, some updated windows, a new dishwasher and cooktop, a renovated half bathroom, central vac repair and upgrades to the basement storage areas. The beautiful timber-framed architecture with exposed beams and natural wood finishes creates a warm and inviting atmosphere, seamlessly blending rustic charm with modern comforts. Experience the best of island living with easy access to picturesque beaches, fresh local seafood, world-class golfing, and kayaking along the scenic coastline. This home is perfectly situated to take full advantage of all that Prince Edward Island has to offer, providing not just a place to live but a unique and enriching lifestyle. Note: Advertised photos on MLS include staged furniture that is not included in the sale. (id:51532)
Tags
| Property Summary |
|---|
| Building |
|---|
| Level | Rooms | Dimensions |
|---|---|---|
| Second level | Other | 11.8 x 22 (Loft) |
| Bedroom | 8.9 x 12.1 | |
| Lower level | Bedroom | 15.3 x 10.4 |
| Main level | Kitchen | 9.2 x 14.6 + 5.1 x 4.6 |
| Living room | 18.11 x 24.8 | |
| Dining room | 13.10 x 9.9 | |
| Sunroom | 12 x 13 | |
| Primary Bedroom | 18.1 x 12.2 |
| Features | |||||
|---|---|---|---|---|---|
| Circular Driveway | Gravel | Alarm System | |||
| Central Vacuum | Jetted Tub | Stove | |||
| Dishwasher | Dryer | Washer | |||
| Refrigerator | Walk out | ||||
























































