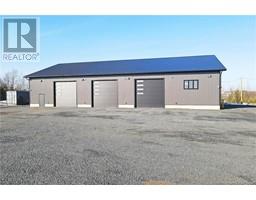5 Kirkland Drive, New Maryland, New Brunswick, CA
Address: 5 Kirkland Drive, New Maryland, New Brunswick
Summary Report Property
- MKT IDNB115821
- Building TypeHouse
- Property TypeSingle Family
- StatusBuy
- Added1 weeks ago
- Bedrooms4
- Bathrooms4
- Area2302 sq. ft.
- DirectionNo Data
- Added On09 Apr 2025
Property Overview
This beautifully maintained home checks all the boxes for comfortable, family-friendly living. Step through the front door into a spacious entryway, perfect for a cozy den or functional home office. Continue down the hall to the heart of the homean open-concept living and dining area that flows seamlessly into the updated kitchen with in floor heat. Ideal for both quiet nights in and lively gatherings, this inviting space is complemented by patio doors that lead to a brand-new deck, complete with a gazebo and hot tubyour private backyard oasis! Up the hardwood staircase, you'll find generously sized bedrooms filled with natural light. The primary suite is a true retreat, offering plenty of space, a walk-in closet, and a private ensuite bathroom. Downstairs, the fully finished basement expands your living space with a large rec room, an additional bedroom, and a full bathperfect for guests, teens, or multigenerational living. You'll also appreciate the ample storage, ideal for stashing all those Costco hauls. This warm and welcoming home is move-in ready and waiting for its next chapter. Could it be yours? (id:51532)
Tags
| Property Summary |
|---|
| Building |
|---|
| Land |
|---|
| Level | Rooms | Dimensions |
|---|---|---|
| Second level | 4pc Bathroom | 6'11'' x 9'9'' |
| Bedroom | 11'7'' x 12'0'' | |
| Bedroom | 10'7'' x 11'9'' | |
| Other | 5'0'' x 11'2'' | |
| 3pc Ensuite bath | 10'9'' x 5'5'' | |
| Primary Bedroom | 12'0'' x 15'2'' | |
| Basement | 3pc Bathroom | 8'4'' x 9'2'' |
| Laundry room | 8'4'' x 9'2'' | |
| Bedroom | 12'9'' x 11'4'' | |
| Recreation room | 24'1'' x 12'5'' | |
| Main level | Mud room | 9'4'' x 5'0'' |
| 2pc Bathroom | 5'8'' x 3'0'' | |
| Kitchen | 11'3'' x 11'2'' | |
| Dining room | 11'11'' x 11'4'' | |
| Living room | 13'4'' x 11'9'' | |
| Office | 15'5'' x 12'0'' |
| Features | |||||
|---|---|---|---|---|---|
| Level lot | Balcony/Deck/Patio | Attached Garage | |||
| Garage | Heat Pump | ||||

























































