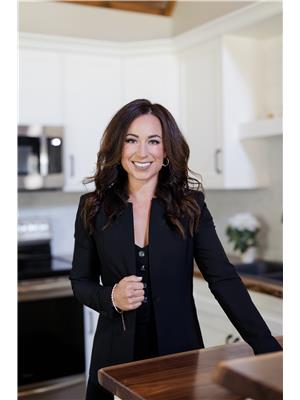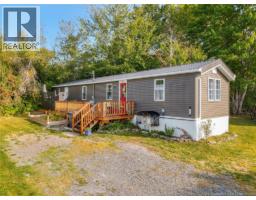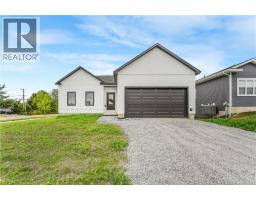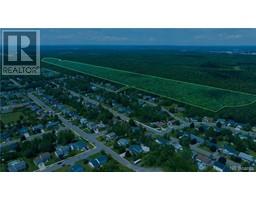65 MacIntosh Drive, New Maryland, New Brunswick, CA
Address: 65 MacIntosh Drive, New Maryland, New Brunswick
Summary Report Property
- MKT IDNB125303
- Building TypeHouse
- Property TypeSingle Family
- StatusBuy
- Added4 weeks ago
- Bedrooms3
- Bathrooms2
- Area1288 sq. ft.
- DirectionNo Data
- Added On21 Aug 2025
Property Overview
Who doesn't love the practicality of a 3 level split home? The bonus?.. This one is located in the very popular community of New Maryland! Surrounded by mature trees, creating a peaceful and private environment, this home also offers a bright and welcoming, open concept main level with a large kitchen, walk-in pantry, living room and dining space. This level has fresh paint, dual heating systems and a door conveniently located off of the dining room to the attached garage and patio leading to the private back yard. On the second level, you'll find a full bathroom, linen closet and 3 bedrooms. The primary bedroom has the luxury features of a half bath ensuite, walk in closet and offers the comfort knowing that you can take your morning coffee and walk out of the 2nd patio door to admire your beautiful backyard. The finished lower level of the home has loads of potential with its large family room space that could be divided to create an additional bedroom or office space. You will also find a separate laundry room and amples of storage in the crawl space area! (id:51532)
Tags
| Property Summary |
|---|
| Building |
|---|
| Level | Rooms | Dimensions |
|---|---|---|
| Second level | Bath (# pieces 1-6) | 11'0'' x 4'3'' |
| Ensuite | 4'0'' x 3'0'' | |
| Primary Bedroom | 15'0'' x 11'0'' | |
| Bedroom | 13'6'' x 11'0'' | |
| Bedroom | 10'0'' x 8'6'' | |
| Basement | Family room | 26'0'' x 20'0'' |
| Main level | Living room | 19'6'' x 13'0'' |
| Dining room | 11'0'' x 9'0'' | |
| Kitchen | 13'0'' x 9'0'' |
| Features | |||||
|---|---|---|---|---|---|
| Attached Garage | Garage | Heat Pump | |||

















































