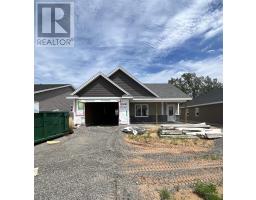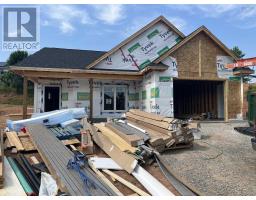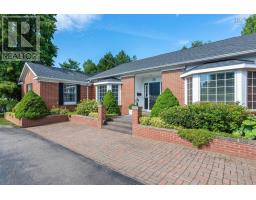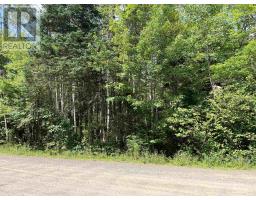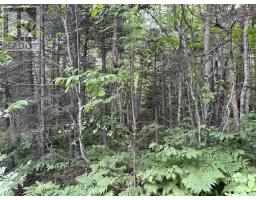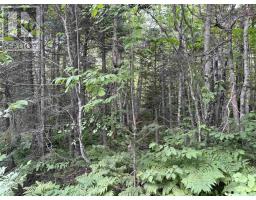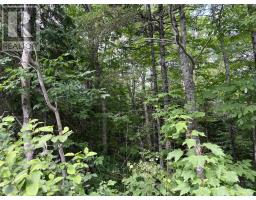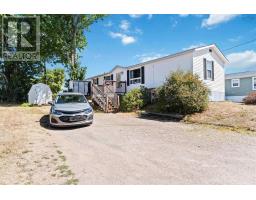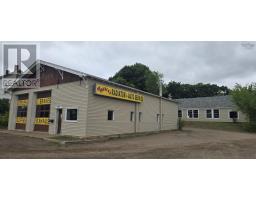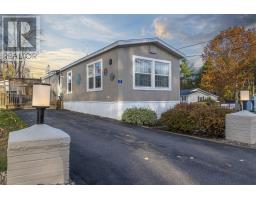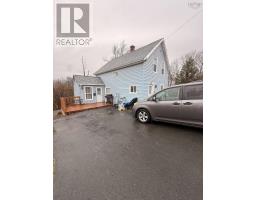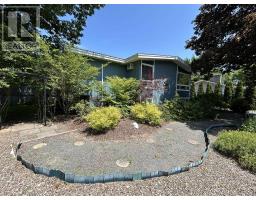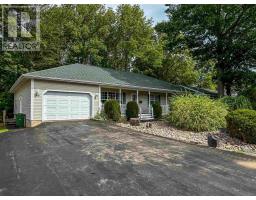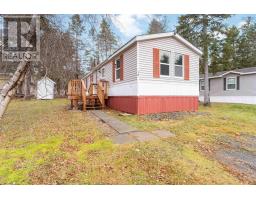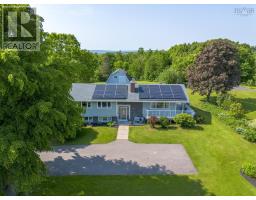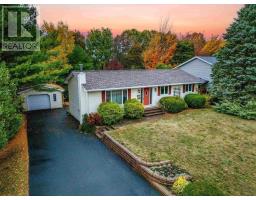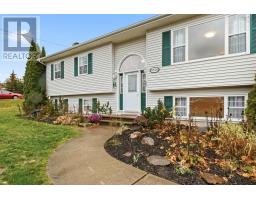6B Lot # 6B Kara Anne Court, New Minas, Nova Scotia, CA
Address: 6B Lot # 6B Kara Anne Court, New Minas, Nova Scotia
Summary Report Property
- MKT ID202521092
- Building TypeHouse
- Property TypeSingle Family
- StatusBuy
- Added7 weeks ago
- Bedrooms3
- Bathrooms2
- Area1520 sq. ft.
- DirectionNo Data
- Added On17 Oct 2025
Property Overview
This brand new, three bedroom, 1.5 bath family home is now under construction. These quality built homes are conveniently located on the bus route. Sidewalks lead you to downtown, where you can enjoy many amenities, including shopping, theatre, the gym, dining, the Veterinary and many more! It's just a short drive to Acadia University, many local award-winning wineries, Hwy # 101 access and Kingsport, where you can enjoy views of some of the highest tides in the world. The kitchen boasts ample cabinets, with a peninsula and space for a dishwasher. You can access the deck via patio doors from the dining area. The laundry is conveniently located on the upper level near the bedrooms. Large windows allow for lots of natural light. Easy care vinyl plank flooring is found throughout the home, except the stairway, where you'll find non-slip carpet. Lot to be subdivided prior to closing. Total lot size to be approx 5500 sf, but will be determined when divided. (id:51532)
Tags
| Property Summary |
|---|
| Building |
|---|
| Level | Rooms | Dimensions |
|---|---|---|
| Second level | Primary Bedroom | 12.6 x 14 |
| Other | 8.10x8.3 - jog walkin | |
| Bath (# pieces 1-6) | 6.4 x 8.8 | |
| Bedroom | 10.2 x 10.7 | |
| Bedroom | 10.2 x 8.3 | |
| Laundry room | 6. x 9 | |
| Main level | Foyer | 4.11 x 6.3 |
| Living room | 12. x 20.7 | |
| Dining room | 10.8 x 10.5 | |
| Kitchen | 12. x 10.5 | |
| Bath (# pieces 1-6) | 6.1 x 6.9 | |
| Utility room | 3.6 x 4.11 |
| Features | |||||
|---|---|---|---|---|---|
| Paved Yard | Heat Pump | ||||











