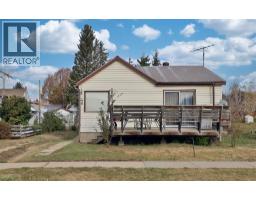124 Olstad Street New Norway, New Norway, Alberta, CA
Address: 124 Olstad Street, New Norway, Alberta
Summary Report Property
- MKT IDA2217669
- Building TypeManufactured Home
- Property TypeSingle Family
- StatusBuy
- Added13 weeks ago
- Bedrooms3
- Bathrooms2
- Area1675 sq. ft.
- DirectionNo Data
- Added On04 Aug 2025
Property Overview
Charming Bungalow in the Peaceful New Norway. Welcome to your new home in the serene and friendly community of New Norway. This well-maintained bungalow offers the perfect blend of comfort, functionality, and charm. Step inside to find three spacious bedrooms, including a generous primary suite complete with a private 3-piece en suite bathroom. An additional 4-piece main bathroom serves the rest of the home, providing convenience for family or guests. The living space is warm and inviting, with ample natural light and a layout designed for both relaxing and entertaining. Enjoy your morning coffee or evening breeze on either the covered front porch or the private back porch—ideal for year-round enjoyment. Outside, the fully fenced yard offers a safe space for kids or pets to play, and a detached 2-car garage adds both storage and shelter for your vehicles. Whether you’re looking to settle down or slow down, this lovely bungalow offers peaceful living with all the essentials. Gorgeous 27 - hole silver creek golf course is close by and the community has a K-12 school and multiplex as well! (id:51532)
Tags
| Property Summary |
|---|
| Building |
|---|
| Land |
|---|
| Level | Rooms | Dimensions |
|---|---|---|
| Basement | Furnace | 11.67 Ft x 11.75 Ft |
| Furnace | 11.67 Ft x 11.75 Ft | |
| Main level | Living room | 25.17 Ft x 12.75 Ft |
| Kitchen | 14.67 Ft x 15.17 Ft | |
| Hall | 25.67 Ft x 3.58 Ft | |
| 4pc Bathroom | 8.83 Ft x 8.00 Ft | |
| Bedroom | 11.25 Ft x 11.08 Ft | |
| Bedroom | 11.00 Ft x 9.00 Ft | |
| Primary Bedroom | 15.17 Ft x 11.25 Ft | |
| 3pc Bathroom | 7.83 Ft x 6.75 Ft | |
| Foyer | 6.67 Ft x 17.33 Ft | |
| Laundry room | 6.67 Ft x 17.33 Ft |
| Features | |||||
|---|---|---|---|---|---|
| PVC window | Detached Garage(2) | Other | |||
| Refrigerator | Dishwasher | Stove | |||
| Microwave | Garage door opener | None | |||


































