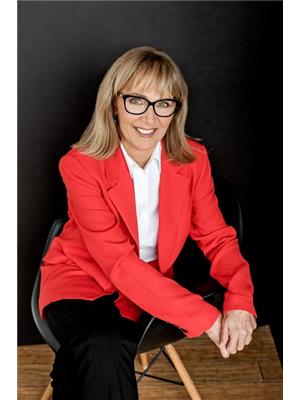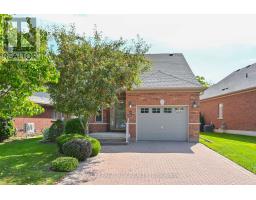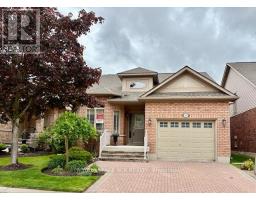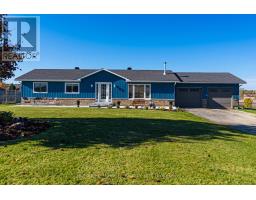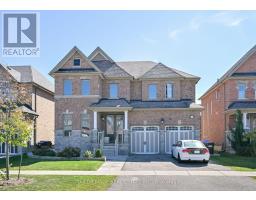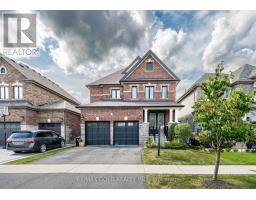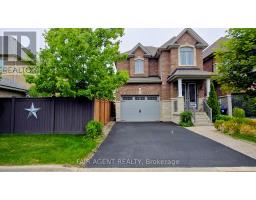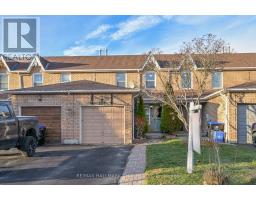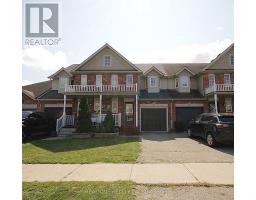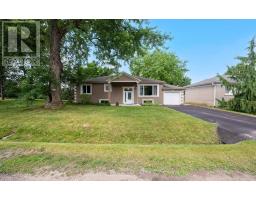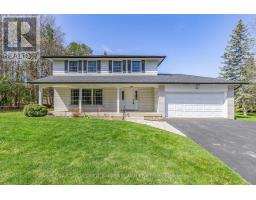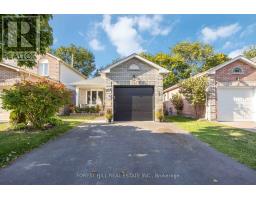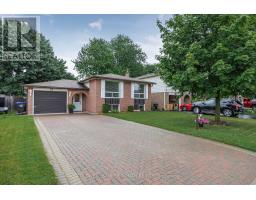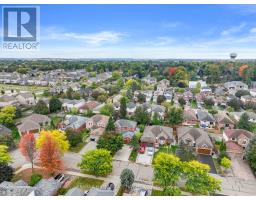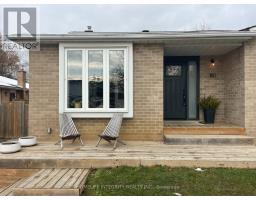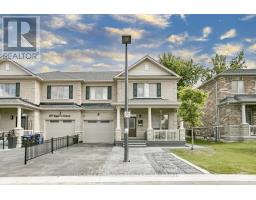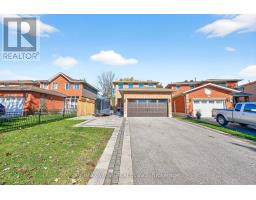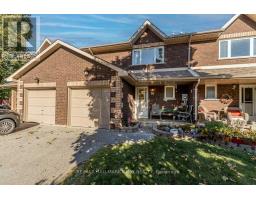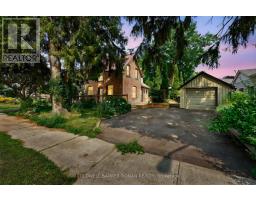11 MONTEBELLO TERRACE, New Tecumseth (Alliston), Ontario, CA
Address: 11 MONTEBELLO TERRACE, New Tecumseth (Alliston), Ontario
Summary Report Property
- MKT IDN12403516
- Building TypeNo Data
- Property TypeNo Data
- StatusBuy
- Added22 weeks ago
- Bedrooms2
- Bathrooms3
- Area1200 sq. ft.
- DirectionNo Data
- Added On21 Sep 2025
Property Overview
Welcome home to 11 Montebello Terrace! This bright Bellini bungalow offers a nice open concept floor plan that features the option of main floor living if needed. The kitchen offers granite countertops and under cabinet lighting and overlooks the spacious dining and living rooms. The living room features a fireplace and walkout to the southern facing, private deck - a great place to gather friends or family for a BBQ. The main floor primary is quite large, complete with a walk-in closet and 4 piece ensuite bath. The main floor also has a space for a den or home office overlooking the front yard. Downstairs there is a large family room with a fireplace, a wet bar and a walkout to the partially covered patio area. What a fantastic spot to relax and unwind - or entertain your family. There is a sunny, spacious guest room and 3 piece bath on the lower level as well. There is another room that would be perfect as a hobby room, another office or just extra storage if needed. And then there is the community - enjoy access to 36 holes of golf, 2 scenic nature trails, and a 16,000 sq. ft. Community Center filled with tons of activities and events. Welcome to Briar Hill - where it's not just a home it's a lifestyle. (id:51532)
Tags
| Property Summary |
|---|
| Building |
|---|
| Level | Rooms | Dimensions |
|---|---|---|
| Lower level | Family room | 6.4 m x 5.05 m |
| Bedroom | 4.45 m x 3.78 m | |
| Office | 3.05 m x 2.13 m | |
| Main level | Den | 3.66 m x 2.44 m |
| Kitchen | 3.94 m x 2.9 m | |
| Dining room | 3.94 m x 2.44 m | |
| Living room | 5.11 m x 4.88 m | |
| Primary Bedroom | 4.42 m x 3.66 m | |
| Laundry room | 1.6 m x 0.91 m |
| Features | |||||
|---|---|---|---|---|---|
| Wooded area | Balcony | In suite Laundry | |||
| Garage | Water Heater | Water softener | |||
| Central Vacuum | Dishwasher | Dryer | |||
| Garage door opener | Microwave | Stove | |||
| Washer | Window Coverings | Refrigerator | |||
| Walk out | Central air conditioning | Party Room | |||
| Recreation Centre | Fireplace(s) | ||||




























