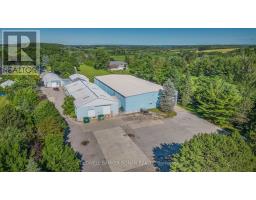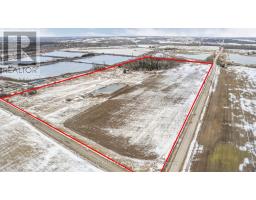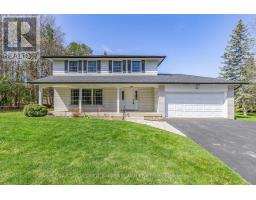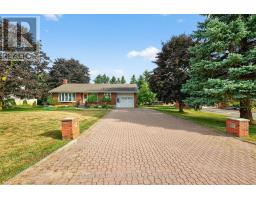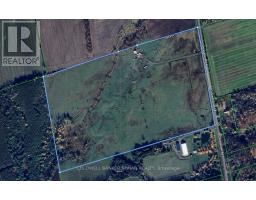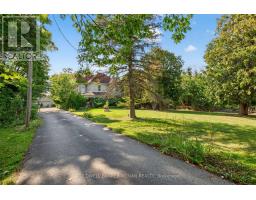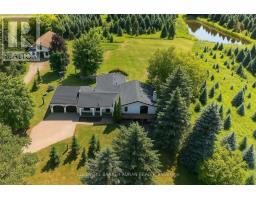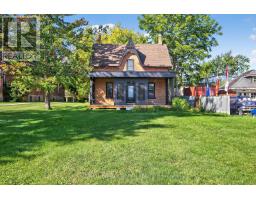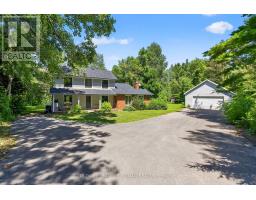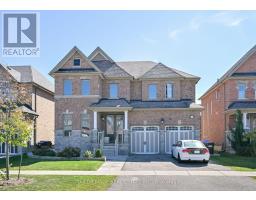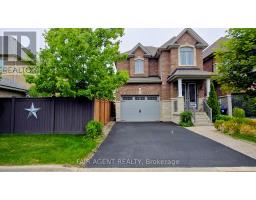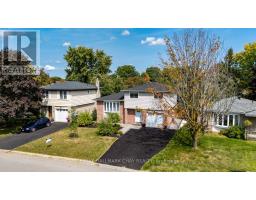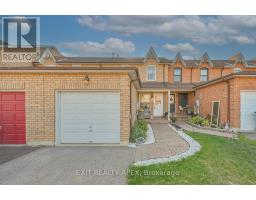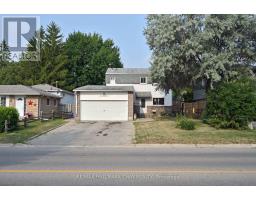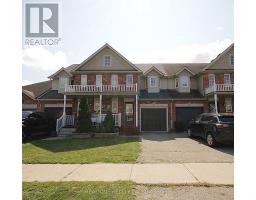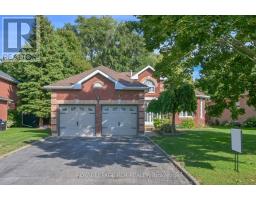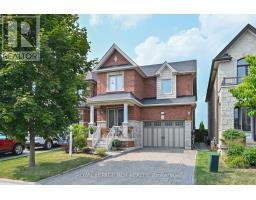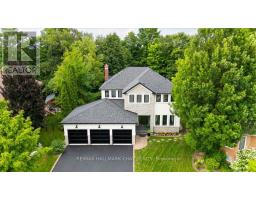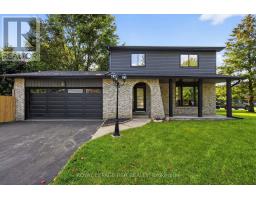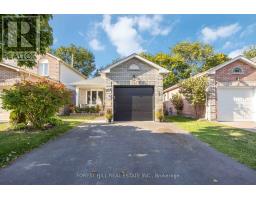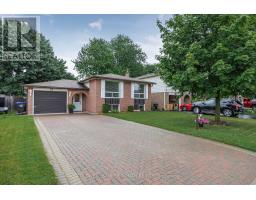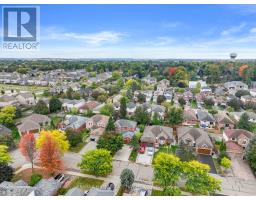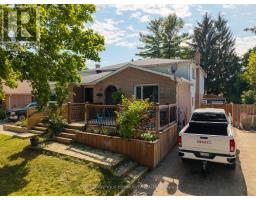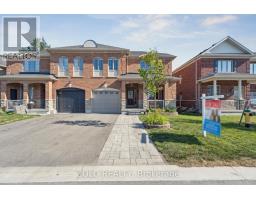12 GLENWOOD DRIVE, New Tecumseth (Alliston), Ontario, CA
Address: 12 GLENWOOD DRIVE, New Tecumseth (Alliston), Ontario
Summary Report Property
- MKT IDN12409149
- Building TypeNo Data
- Property TypeNo Data
- StatusBuy
- Added1 weeks ago
- Bedrooms2
- Bathrooms2
- Area900 sq. ft.
- DirectionNo Data
- Added On10 Oct 2025
Property Overview
This beautifully maintained bungalow offers comfortable, low-maintenance living in one of the area's most sought-after adult lifestyle communities. Step inside to discover a bright, open-concept living and dining area, featuring a cozy gas fireplace, skylights, and a walk-out to a private deck the perfect place to relax and enjoy views of the treed backyard and immaculate grounds. The spacious primary bedroom is filled with natural light and includes a charming bay window, walk-in closet and semi-ensuite. The finished lower level provides even more living space, complete with a large recreation room with a second gas fireplace, a second bedroom, a den, and a full 4-piece bathroom ideal for entertaining guests. Enjoy easy access to scenic walking trails and community centre. Just minutes away, you'll find the Nottawasaga Inn and Golf Course, as well as a variety of shopping, dining, and healthcare options including the local hospital. Recent Upgrades as per Seller: New Roof & Skylights: May 2025; Furnace & A/C: 2014; Main Floor Gas Fireplace: 2014; Rear Patio Interlock Levelled/Reinstalled: July 2025; Rear Deck Floorboards/Railings Replaced: 2021 (id:51532)
Tags
| Property Summary |
|---|
| Building |
|---|
| Level | Rooms | Dimensions |
|---|---|---|
| Lower level | Recreational, Games room | 7.43 m x 5.9 m |
| Bedroom 2 | 4.03 m x 3.4 m | |
| Den | 3.7 m x 3.18 m | |
| Utility room | 3.73 m x 3.25 m | |
| Laundry room | 2.47 m x 2.31 m | |
| Main level | Kitchen | 3.1 m x 2.48 m |
| Eating area | 2.85 m x 2.6 m | |
| Dining room | 4.1 m x 3.57 m | |
| Living room | 4.76 m x 3.47 m | |
| Primary Bedroom | 7.56 m x 3.85 m |
| Features | |||||
|---|---|---|---|---|---|
| Attached Garage | Garage | Central Vacuum | |||
| Dishwasher | Dryer | Freezer | |||
| Garage door opener | Stove | Washer | |||
| Window Coverings | Refrigerator | Central air conditioning | |||
| Party Room | Fireplace(s) | ||||



















































