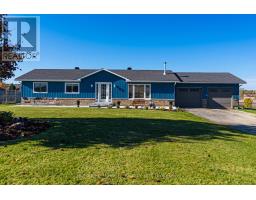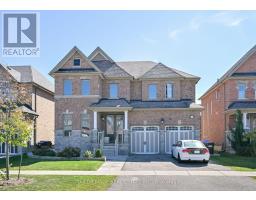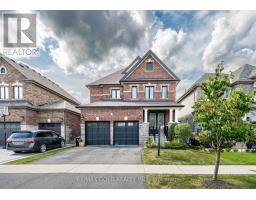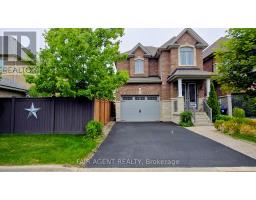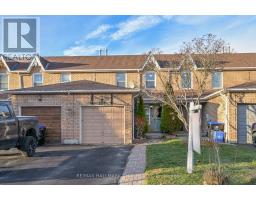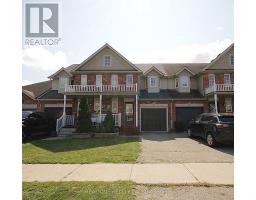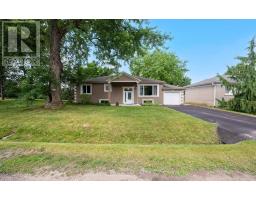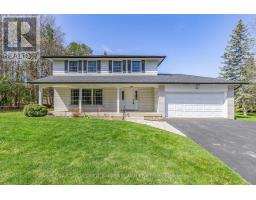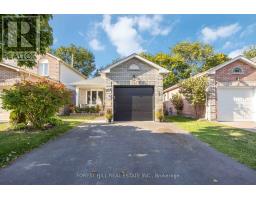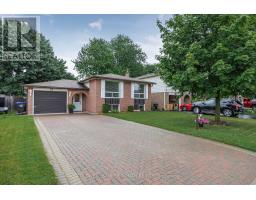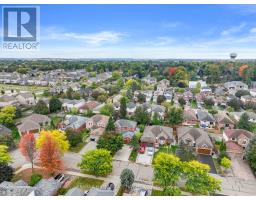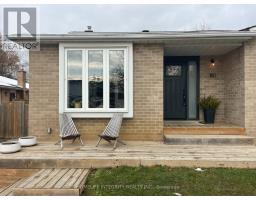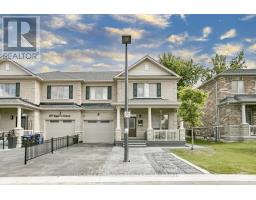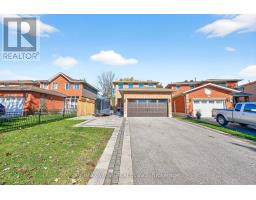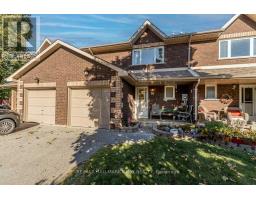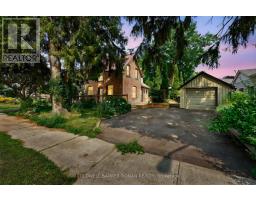2 DUNGEY CRESCENT, New Tecumseth (Alliston), Ontario, CA
Address: 2 DUNGEY CRESCENT, New Tecumseth (Alliston), Ontario
5 Beds4 Baths2500 sqftStatus: Buy Views : 498
Price
$1,170,000
Summary Report Property
- MKT IDN12247391
- Building TypeHouse
- Property TypeSingle Family
- StatusBuy
- Added24 weeks ago
- Bedrooms5
- Bathrooms4
- Area2500 sq. ft.
- DirectionNo Data
- Added On21 Aug 2025
Property Overview
Spectacular 4+1 bedroom, fully finished executive home on a large and tranquil 73 x 180 ft lot. Renovated kitchen with corian countertops, upgraded bathrooms, fully finished basement with wet bar, 4pc bath, rec room and 5th bedroom. Large stone patio in private backyard. Bright and spacious primary bedroom features new 5pc bath, his/hers closets and jacuzzi tub. Minutes to schools, shopping, rec centre, restaurants and hospital. Recent upgrades - shingles, garage doors, lighting, windows, 200 amp panels, front door. (id:51532)
Tags
| Property Summary |
|---|
Property Type
Single Family
Building Type
House
Storeys
2
Square Footage
2500 - 3000 sqft
Community Name
Alliston
Title
Freehold
Land Size
72.5 x 178.5 FT|under 1/2 acre
Parking Type
Attached Garage,Garage
| Building |
|---|
Bedrooms
Above Grade
4
Below Grade
1
Bathrooms
Total
5
Partial
1
Interior Features
Appliances Included
Garage door opener remote(s), Central Vacuum, Dishwasher, Dryer, Stove, Washer, Window Coverings, Refrigerator
Flooring
Hardwood, Ceramic
Basement Type
N/A (Finished)
Building Features
Features
Wooded area, Flat site
Foundation Type
Concrete
Style
Detached
Square Footage
2500 - 3000 sqft
Rental Equipment
Water Heater
Building Amenities
Fireplace(s)
Structures
Patio(s)
Heating & Cooling
Cooling
Central air conditioning
Heating Type
Forced air
Utilities
Utility Type
Cable(Installed),Electricity(Installed),Sewer(Installed)
Utility Sewer
Sanitary sewer
Water
Municipal water
Exterior Features
Exterior Finish
Brick
Neighbourhood Features
Community Features
Community Centre, School Bus
Amenities Nearby
Hospital, Park, Public Transit, Schools
Parking
Parking Type
Attached Garage,Garage
Total Parking Spaces
8
| Level | Rooms | Dimensions |
|---|---|---|
| Second level | Primary Bedroom | 4.89 m x 3.92 m |
| Bedroom 2 | 4.17 m x 3.31 m | |
| Bedroom 3 | 4.11 m x 3.16 m | |
| Bedroom 4 | 3.47 m x 3.07 m | |
| Lower level | Games room | 4.23 m x 3.79 m |
| Recreational, Games room | 8.57 m x 6.72 m | |
| Main level | Living room | 5.33 m x 3.46 m |
| Laundry room | 2.6 m x 2.42 m | |
| Kitchen | 3.92 m x 3 m | |
| Eating area | 3.22 m x 3 m | |
| Dining room | 5.59 m x 3.45 m | |
| Den | 3.87 m x 3.35 m |
| Features | |||||
|---|---|---|---|---|---|
| Wooded area | Flat site | Attached Garage | |||
| Garage | Garage door opener remote(s) | Central Vacuum | |||
| Dishwasher | Dryer | Stove | |||
| Washer | Window Coverings | Refrigerator | |||
| Central air conditioning | Fireplace(s) | ||||




















































