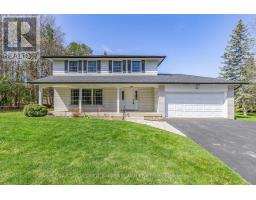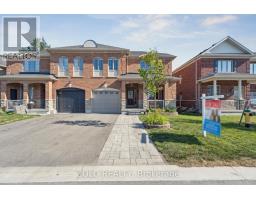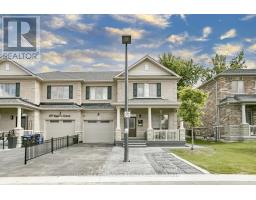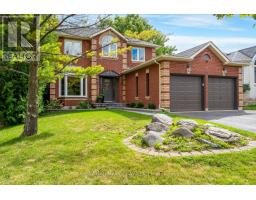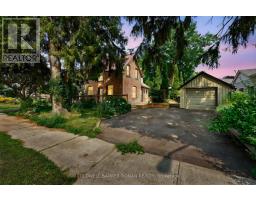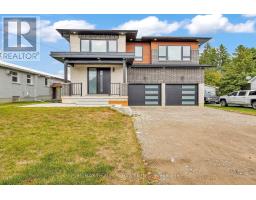39 STONEHAM STREET, New Tecumseth (Alliston), Ontario, CA
Address: 39 STONEHAM STREET, New Tecumseth (Alliston), Ontario
4 Beds4 Baths1500 sqftStatus: Buy Views : 535
Price
$874,900
Summary Report Property
- MKT IDN12371760
- Building TypeHouse
- Property TypeSingle Family
- StatusBuy
- Added2 days ago
- Bedrooms4
- Bathrooms4
- Area1500 sq. ft.
- DirectionNo Data
- Added On01 Sep 2025
Property Overview
Luxury living in Alliston, Step into this impeccable bungaloft, ideal for downsizers, first-time buyers, or a special family member needing one-level living and discover a bright, spotless haven where $70K in renovations shine from fresh paint and pot lights to a sleek quartz-topped kitchen with stainless steel appliances. The main floor offers private garage access and a serene primary suite with a Jacuzzi tub, Upstairs, two airy bedrooms and a chic study provide extra retreat space, while downstairs a full entertainment center sets the stage for gatherings. Ready to move in and enjoy all summer sunlit days in your own walk-out backyard oasis. (id:51532)
Tags
| Property Summary |
|---|
Property Type
Single Family
Building Type
House
Storeys
1.5
Square Footage
1500 - 2000 sqft
Community Name
Alliston
Title
Freehold
Land Size
39.4 x 96.8 FT
Parking Type
Garage
| Building |
|---|
Bedrooms
Above Grade
3
Below Grade
1
Bathrooms
Total
4
Partial
1
Interior Features
Appliances Included
Central Vacuum, Water softener, Water purifier, Water Heater, Garage door opener remote(s), Blinds, Garage door opener
Flooring
Ceramic, Hardwood, Laminate
Basement Type
N/A (Finished)
Building Features
Features
Sump Pump
Foundation Type
Poured Concrete
Style
Detached
Square Footage
1500 - 2000 sqft
Rental Equipment
Water Heater
Heating & Cooling
Cooling
Central air conditioning
Heating Type
Forced air
Utilities
Utility Type
Cable(Installed),Electricity(Installed),Sewer(Installed)
Utility Sewer
Sanitary sewer
Water
Municipal water
Exterior Features
Exterior Finish
Brick, Vinyl siding
Parking
Parking Type
Garage
Total Parking Spaces
6
| Land |
|---|
Lot Features
Fencing
Fenced yard
Other Property Information
Zoning Description
LR
| Level | Rooms | Dimensions |
|---|---|---|
| Second level | Bedroom 2 | 4.49 m x 3.88 m |
| Bedroom 3 | 3.47 m x 3.13 m | |
| Study | 3.6 m x 2.43 m | |
| Basement | Recreational, Games room | 7.95 m x 3.23 m |
| Bedroom 4 | 6.7 m x 3.41 m | |
| Main level | Kitchen | 3.53 m x 2.77 m |
| Dining room | 3.4 m x 2.26 m | |
| Living room | 4.52 m x 4.26 m | |
| Primary Bedroom | 4.32 m x 3.38 m |
| Features | |||||
|---|---|---|---|---|---|
| Sump Pump | Garage | Central Vacuum | |||
| Water softener | Water purifier | Water Heater | |||
| Garage door opener remote(s) | Blinds | Garage door opener | |||
| Central air conditioning | |||||















































