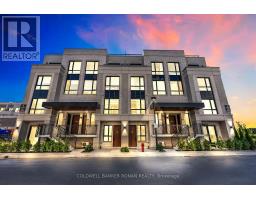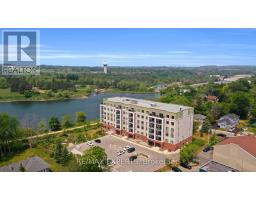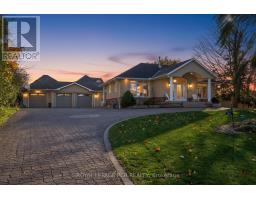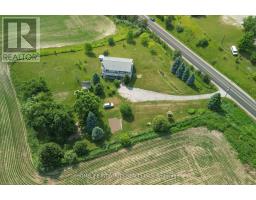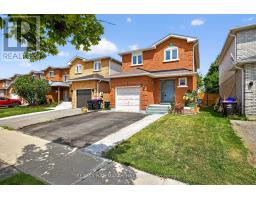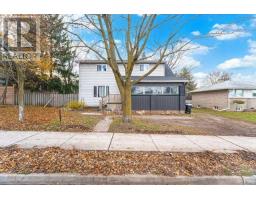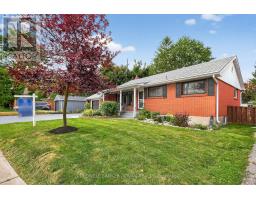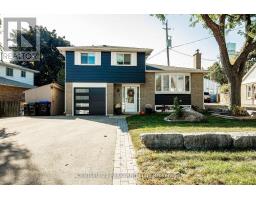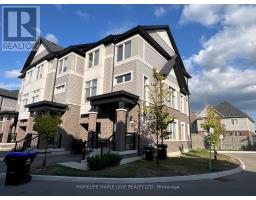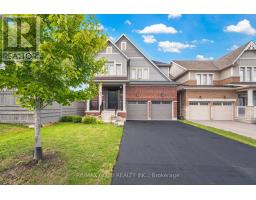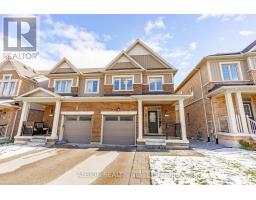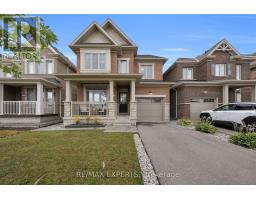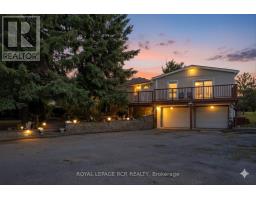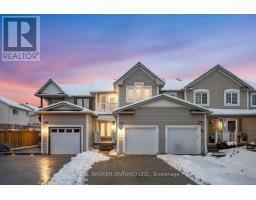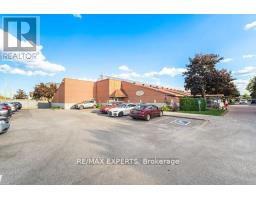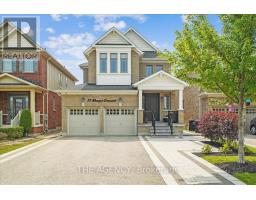2209 10TH SIDE ROAD, New Tecumseth (Tottenham), Ontario, CA
Address: 2209 10TH SIDE ROAD, New Tecumseth (Tottenham), Ontario
Summary Report Property
- MKT IDN12606014
- Building TypeHouse
- Property TypeSingle Family
- StatusBuy
- Added9 weeks ago
- Bedrooms4
- Bathrooms5
- Area2500 sq. ft.
- DirectionNo Data
- Added On05 Dec 2025
Property Overview
*GREAT INCOME POTENTIAL WITH MAIN LEVEL ACCESS IN-LAW SUITE*Luxury Living Meets Nature's Tranquility. Discover this beautifully renovated, multi-family home set on 10 acres of private, protected forest in the serene countryside of Tottenham. Perfectly combining elegance, functionality, and nature, this two-story gem offers a rare opportunity for comfortable multi-generational living or income potential. Property's Highlights:- Main-Level In-Law Suite with private entrance - ideal for extended family or rental income.- Two Chef-Inspired Kitchens with islands, sleek quartz countertops, and high-end finishes.- 3+2 Bedrooms | 5 Bathrooms, space for everyone.- Heated Floors in the master ensuite and in-law suite basement bath.- Beautiful Hardwood Flooring throughout.- Primary Suite Retreat with a large walk-in closet and spa-like 4-piece ensuite.- Double Walkout Finished Basement for seamless indoor-outdoor living.- Oversized Double Garage with abundant parking. EXTENSIVE UPGRADES TOP TO BOTTOM!!!! MOTIVATED SELLER!!!! (id:51532)
Tags
| Property Summary |
|---|
| Building |
|---|
| Land |
|---|
| Level | Rooms | Dimensions |
|---|---|---|
| Second level | Primary Bedroom | 5.82 m x 3.51 m |
| Bedroom 2 | 4.44 m x 3.22 m | |
| Bedroom 3 | 3.56 m x 4.34 m | |
| Lower level | Bedroom 5 | 4.14 m x 3.84 m |
| Recreational, Games room | 7.37 m x 7.7 m | |
| Bedroom 4 | 3.4 m x 4.55 m | |
| Main level | Kitchen | 4.29 m x 4.11 m |
| Eating area | 3.66 m x 3.2 m | |
| Living room | 4.44 m x 4.14 m | |
| Dining room | 6.25 m x 3.51 m | |
| Kitchen | 4.75 m x 5.13 m | |
| Family room | 2.9 m x 4.93 m |
| Features | |||||
|---|---|---|---|---|---|
| Attached Garage | Garage | All | |||
| Dishwasher | Dryer | Water Heater | |||
| Two stoves | Washer | Two Refrigerators | |||
| Walk out | Central air conditioning | ||||









































