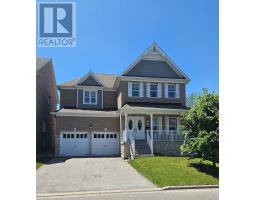14 - 11 VISTA GARDENS, New Tecumseth, Ontario, CA
Address: 14 - 11 VISTA GARDENS, New Tecumseth, Ontario
Summary Report Property
- MKT IDN8486894
- Building TypeRow / Townhouse
- Property TypeSingle Family
- StatusBuy
- Added5 days ago
- Bedrooms2
- Bathrooms3
- Area0 sq. ft.
- DirectionNo Data
- Added On30 Jun 2024
Property Overview
This is the beautiful Avebury floor plan with a spacious main floor and professionally finished walk-out lower level. An opportunity awaits for a quick occupancy in the modern Vistas section of Briar Hill where the lawn and gardens are maintained for you leaving you more time for your hobbies. Features of this home include an open concept main floor, interior access to the garage, granite counters, ceramic and hardwood floors, stainless kitchen appliances, under cabinet lighting, 9' ceilings, 2 gas fireplaces, upper deck and a lower patio, BBQ gas hookup. Briar Hill is an award winning Adult Lifestyle Community with an active community centre, close to the Nottawassaga Inn with its eating venues and 36 hole golf course. You are half way to the cottage but close enough for any pressing events in 'The 6'. **** EXTRAS **** Rear deck awning, water softener, window coverings, remote controlled blind in primary bedrm, front hiding screen door (id:51532)
Tags
| Property Summary |
|---|
| Building |
|---|
| Level | Rooms | Dimensions |
|---|---|---|
| Lower level | Family room | 7.89 m x 4.29 m |
| Bedroom 2 | 3.68 m x 3.47 m | |
| Office | 3.4 m x 2.66 m | |
| Main level | Living room | 7.55 m x 4.32 m |
| Kitchen | 3.33 m x 2.76 m | |
| Primary Bedroom | 4.55 m x 3.47 m | |
| Den | 3.63 m x 2.72 m |
| Features | |||||
|---|---|---|---|---|---|
| Sloping | Balcony | Level | |||
| Garage | Dishwasher | Dryer | |||
| Garage door opener | Refrigerator | Stove | |||
| Washer | Window Coverings | Walk out | |||
| Central air conditioning | Ventilation system | ||||








































