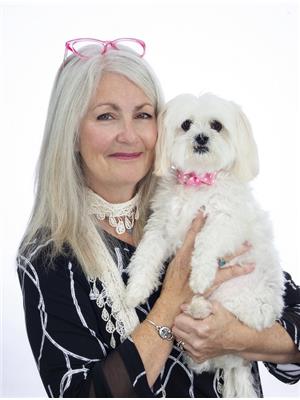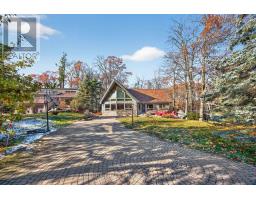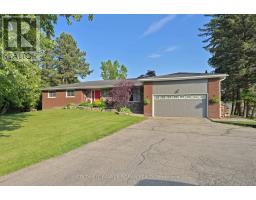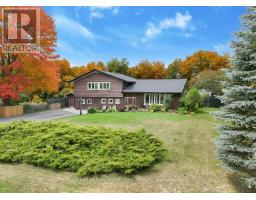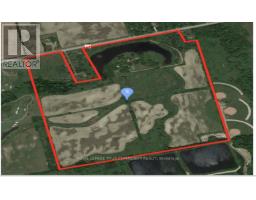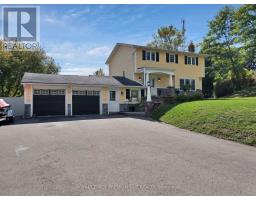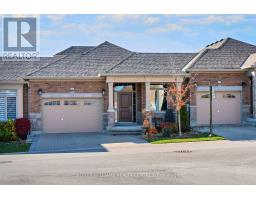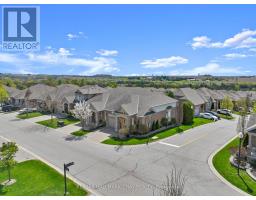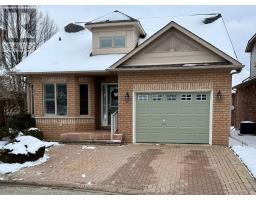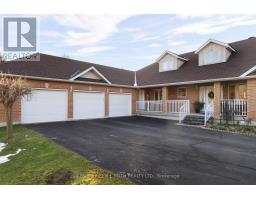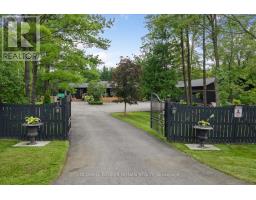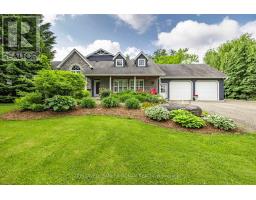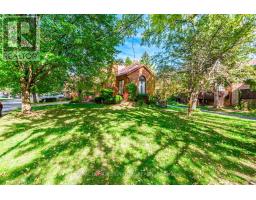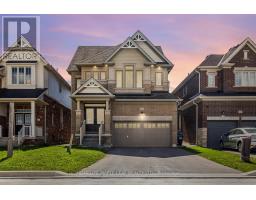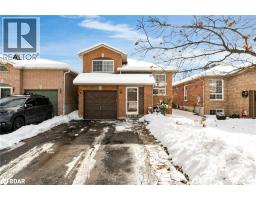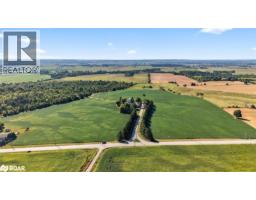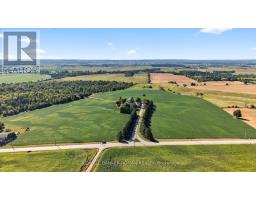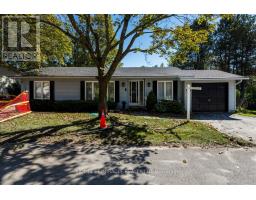20 - 1 FORTUNA CIRCLE, New Tecumseth, Ontario, CA
Address: 20 - 1 FORTUNA CIRCLE, New Tecumseth, Ontario
Summary Report Property
- MKT IDN12372513
- Building TypeHouse
- Property TypeSingle Family
- StatusBuy
- Added18 weeks ago
- Bedrooms3
- Bathrooms3
- Area1200 sq. ft.
- DirectionNo Data
- Added On25 Sep 2025
Property Overview
STYLISH BUNGALOFT IN THE GOLFING COMMUNITY OF BRIAR HILL! Extensive renovations dressed to impress from top to bottom! Entertain in style with the grand dining room across from a lovely living room. Beautifully upgraded kitchen with breakfast bar and eat in area opening to a cozy family room with gas fireplace and walkout to the deck. Electric awning for shade on a hot summer day! Escape to your spacious Primary Suite w/walkin closet and ensuite bathroom with soaker tub and separate shower. Family or friends can enjoy the loft bedroom or use it for a private office. The basement renos continue with a super larger rec room with Napoleon electric fireplace and luxurious broadloom. Loads of pot lights and built in shelving unit. A third bedroom is roomy with a double closet. The third bathroom has a built in mirror lighting. There is a second kitchen style room with loads of cabinets for extra storage, a cold cellar and a few extra closets! NEWER LIST: FURNACE, AIR, FRIDGE, STOVE, DISHWASHER, MICROWAVE/FAN, QUARTZ COUNTER/BACKSPLASH,LIGHT FIXTURES, ALL SWITCHES/PLUGS, CUSTOM WINDOW TREATMENNTS, FIREPLACE IN BASEMENT, DOORS AND TRIM! Move in and enjoy this home with a Community Centre for activities, access to the Nottawasaga Inn for discounted gym and restaurants, golf, close to Walmart, Timmies, Liquor store, Alliston shops, churches, Hwy 27 and 400. (id:51532)
Tags
| Property Summary |
|---|
| Building |
|---|
| Level | Rooms | Dimensions |
|---|---|---|
| Second level | Bedroom 2 | 4.62 m x 4.37 m |
| Basement | Recreational, Games room | 8.09 m x 5.7 m |
| Bedroom 3 | 4.57 m x 3.28 m | |
| Kitchen | 3.28 m x 2.58 m | |
| Main level | Living room | 4.12 m x 2.96 m |
| Dining room | 3.53 m x 3.42 m | |
| Kitchen | 4.28 m x 3.67 m | |
| Primary Bedroom | 4.76 m x 3.65 m | |
| Laundry room | 2.15 m x 1.93 m | |
| Family room | 4.32 m x 3.72 m |
| Features | |||||
|---|---|---|---|---|---|
| Balcony | Attached Garage | Garage | |||
| Garage door opener remote(s) | Dishwasher | Dryer | |||
| Garage door opener | Washer | Window Coverings | |||
| Central air conditioning | Fireplace(s) | ||||









































