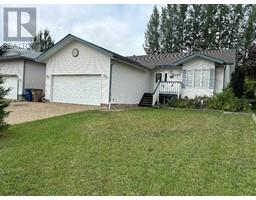650 George Street, New Waterford, Nova Scotia, CA
Address: 650 George Street, New Waterford, Nova Scotia
Summary Report Property
- MKT ID202516358
- Building TypeHouse
- Property TypeSingle Family
- StatusBuy
- Added7 days ago
- Bedrooms2
- Bathrooms3
- Area2820 sq. ft.
- DirectionNo Data
- Added On08 Aug 2025
Property Overview
Postcard setting! One and a half story home located is a desirable location, beautifully landscaped, large lot with mature spruce trees, shrubs & hedges that surround the property creating lots of privacy. This home offers lots of character & must be seen to be truly appreciated, pictures don't do it justice. As you enter you will be greeted by a large foyer area with lots of natural light, window seat & closet space. The kitchen & dinette area is open concept, lots of custom cabinetry, garden doors that lead to the patio area that overlooks the gorgeous back yard. There is also a separate dining room for entertaining family & guests, huge living room with stained glass windows. There's heated sunroom that would be great for curling up with a book & enjoying some quiet time, the main floor bath is a must see, There is hardwood flooring throughout the entire main floor, primary bedroom is located on the first floor, there's also a second bedroom located on the upper floor & has a two piece bath. Basement area is fully developed; spacious family room, wood fireplace, laundry area, three piece bath. Call your agent today & book your viewing, a must see home! (id:51532)
Tags
| Property Summary |
|---|
| Building |
|---|
| Level | Rooms | Dimensions |
|---|---|---|
| Second level | Bedroom | 21X19 |
| Other | 8X11 | |
| Bath (# pieces 1-6) | 6X6.8 | |
| Basement | Family room | 12X22 |
| Other | 7X20 | |
| Bath (# pieces 1-6) | 5.8X7.7 | |
| Laundry room | 6.5X8.4 | |
| Other | 5.9X6.8 | |
| Main level | Sunroom | 18.9X6.3 |
| Living room | 12.10X18.9 | |
| Dining room | 12X13.5 | |
| Bath (# pieces 1-6) | 15X7.3 | |
| Primary Bedroom | 10.11X14 | |
| Kitchen | 9X14.7 | |
| Dining nook | 10.7X116 | |
| Foyer | 7X15 |
| Features | |||||
|---|---|---|---|---|---|
| Sump Pump | Gravel | ||||












































