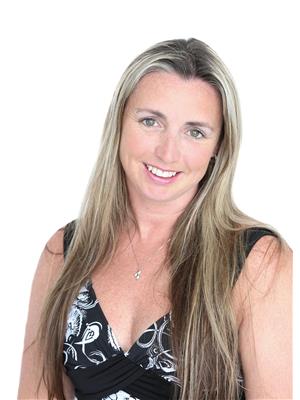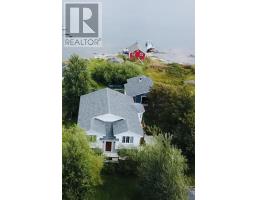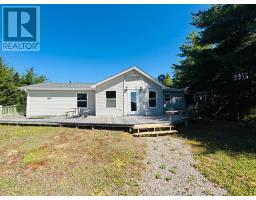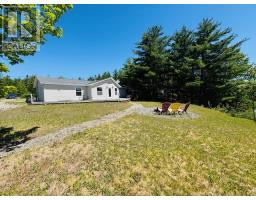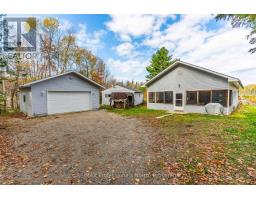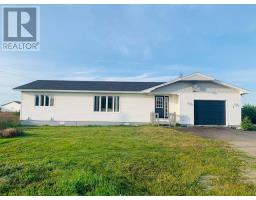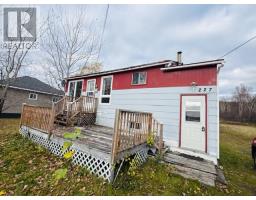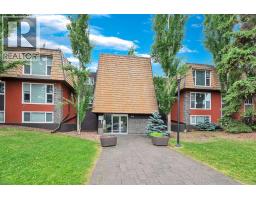1 Tommy Sheppards Lane, New Wes Valley, Newfoundland & Labrador, CA
Address: 1 Tommy Sheppards Lane, New Wes Valley, Newfoundland & Labrador
Summary Report Property
- MKT ID1292753
- Building TypeHouse
- Property TypeSingle Family
- StatusBuy
- Added12 weeks ago
- Bedrooms4
- Bathrooms1
- Area1040 sq. ft.
- DirectionNo Data
- Added On19 Nov 2025
Property Overview
Charming 4 bedroom 1 bathroom property with views of the ocean located in the area of Pools Island in New Wes Valley. Main level boasts a spacious kitchen with dining area, living room, bathroom that was totally renovated and a laundry area. Walk out from your main floor to a large deck to sit out and enjoy your morning coffee and look out at the water. Upstairs has 4 spacious bedrooms. Electric heating within home. 220 amp electrical service. Door on back leads out to the large backyard with access to a shed 15x25 that had seen new siding and shingles. Property comes furnished. Property has seen so many upgrades within the last 6 years such as siding, windows, shingles and the list goes on. Property is ideally located in a great location that is private yet close to amenities within the Town. It is a place to unwind whether to use as a family home, a home away from home or use as a great investment property as well. New Wes Valley and surrounding areas have many things to offer such as hiking trails, beaches, snowmobile trails, public school, Hospital and churches. Lots of opportunities here. New survey in place. Come see all this property has to offer. (id:51532)
Tags
| Property Summary |
|---|
| Building |
|---|
| Land |
|---|
| Level | Rooms | Dimensions |
|---|---|---|
| Second level | Bedroom | 8 x 10 |
| Bedroom | 9 x 10 | |
| Bedroom | 10 x 10 | |
| Primary Bedroom | 10 x 12 | |
| Main level | Utility room | 2 x 8 |
| Laundry room | 5 x 6 | |
| Bath (# pieces 1-6) | 6 x 10 | |
| Living room | 10 x 16 | |
| Not known | 10 x 18 |
| Features | |||||
|---|---|---|---|---|---|
| Detached Garage | Refrigerator | Microwave | |||
| Stove | Washer | Dryer | |||




































