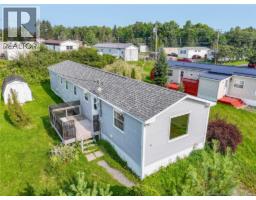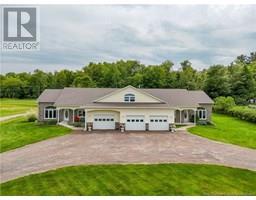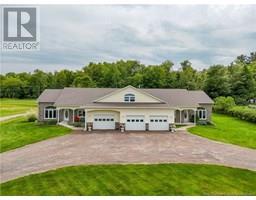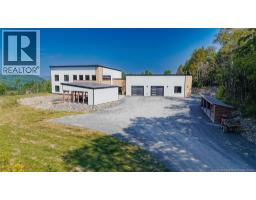3259 Route 585, Newbridge, New Brunswick, CA
Address: 3259 Route 585, Newbridge, New Brunswick
Summary Report Property
- MKT IDNB126258
- Building TypeHouse
- Property TypeSingle Family
- StatusBuy
- Added1 weeks ago
- Bedrooms4
- Bathrooms1
- Area2280 sq. ft.
- DirectionNo Data
- Added On09 Sep 2025
Property Overview
This beautifully maintained 4 bedroom bungalow has lots of charm and has been painted & modernized with a newly added downstairs bedroom, living room & play area. Paved driveway with lots of curb appeal greets you as you pull in. Private back yard Oasis with privacy fence/ hedge & offers a garage/workshop at the back. Enter through the mudroom area with large laundry room w/sink. Main level offers a newly designed kitchen & dining area big enough for the whole family, which flows into the bright & cozy living area offering a propane fireplace. Out of the living area and into the hallway you will find lots of closets & storage space, leading to the 3 bedrooms & bathroom which all boast a unique warming custom touch. Primary bedroom looks out onto the beautifully manicured back yard & has a custom built-in wardrobe. Bathroom has a large soaker tub, stand-up shower & linen closet. Downstairs you will find the recent renovation with huge bedroom, living area & playroom, along with 2 unfinished storage areas/utility room. Have the feel of the country yet be close to all amenities, minutes to Woodstock Golf & Curling Club, Superstore & the mighty Saint John River. (id:51532)
Tags
| Property Summary |
|---|
| Building |
|---|
| Level | Rooms | Dimensions |
|---|---|---|
| Basement | Storage | 20'5'' x 12'10'' |
| Storage | 7'7'' x 14'11'' | |
| Bedroom | 22'0'' x 12'2'' | |
| Family room | 34'11'' x 14'11'' | |
| Main level | Laundry room | 9'2'' x 5'1'' |
| Bedroom | 10'8'' x 12'11'' | |
| Bedroom | 13'0'' x 8'5'' | |
| Bedroom | 9'3'' x 9'5'' | |
| Bath (# pieces 1-6) | 7'10'' x 9'5'' | |
| Living room | 22'0'' x 16'6'' | |
| Kitchen/Dining room | 21'7'' x 11'2'' | |
| Foyer | 8'2'' x 4'1'' |
| Features | |||||
|---|---|---|---|---|---|
| Level lot | Balcony/Deck/Patio | Detached Garage | |||
| Garage | |||||




















































