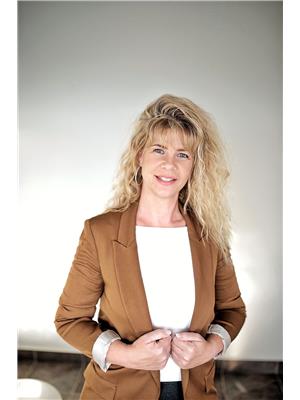6-8 Harbour Street, Newcastle Creek, New Brunswick, CA
Address: 6-8 Harbour Street, Newcastle Creek, New Brunswick
Summary Report Property
- MKT IDNB101798
- Building TypeHouse
- Property TypeSingle Family
- StatusBuy
- Added14 weeks ago
- Bedrooms5
- Bathrooms3
- Area2792 sq. ft.
- DirectionNo Data
- Added On13 Aug 2024
Property Overview
Energy efficient 2 storey home situated in a tranquil setting. This exquisite home has recently been remodelled to perfection inside and out! Living and dining areas feature stunning maple hardwood flooring. Home boasts a large new 14x26 addition with cathedral ceilings featuring a mudroom, full bathroom and main floor laundry. The main floor offers a generously sized kitchen with oak cabinetry and open concept living/dining for interaction with guests. Patio doors off the dinning area lead onto a covered deck. The cozy living room offers large windows to let the natural light shine in. Also located on the main floor is a large home office and family room. Upstairs are 5 generously sized bedrooms with ample closet space. 1 bedroom/family area has access to a large upper-tier deck. 2 full bathrooms complete the upstairs area. A full basement offers plenty of storage space, a gym, workshop or whatever your imagination desires. Step outside to your private backyard oasis, relax and entertain on any of the four decks accented with Hemlock beams for a rugged look. There are many possibilities within this spacious home, it is generously sized for a larger family, even an extended family; giving everyone a private space of their own. Minutes to Grand Lake. All the recreational activities are literally at your doorstep, boat launch, ATVing, walking trails and more. Only 5 minutes to Minto and 40 minutes to Fredericton. This home is a must see, book your private viewing today! (id:51532)
Tags
| Property Summary |
|---|
| Building |
|---|
| Level | Rooms | Dimensions |
|---|---|---|
| Second level | Bath (# pieces 1-6) | 9' x 5'1'' |
| Bath (# pieces 1-6) | 7'5'' x 5'7'' | |
| Bedroom | 12'4'' x 8'8'' | |
| Bedroom | 12'10'' x 13'8'' | |
| Bedroom | 18'11'' x 9'9'' | |
| Bedroom | 12'6'' x 9'2'' | |
| Primary Bedroom | 12'6'' x 13'11'' | |
| Basement | Storage | 7'1'' x 4'4'' |
| Main level | Bath (# pieces 1-6) | 5'2'' x 8' |
| Office | 9'6'' x 12'8'' | |
| Sitting room | 17'4'' x 12'6'' | |
| Living room | 17'1'' x 11'11'' | |
| Kitchen | 34'2'' x 13'3'' | |
| Laundry room | 23'8'' x 11'5'' |
| Features | |||||
|---|---|---|---|---|---|
| Balcony/Deck/Patio | Detached Garage | Garage | |||
| Heat Pump | |||||






















































