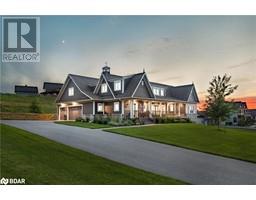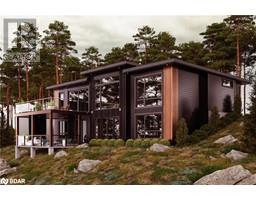375 LAKEBREEZE Drive Unit# 307 South of 401, Newcastle, Ontario, CA
Address: 375 LAKEBREEZE Drive Unit# 307, Newcastle, Ontario
Summary Report Property
- MKT ID40660256
- Building TypeApartment
- Property TypeSingle Family
- StatusBuy
- Added2 days ago
- Bedrooms2
- Bathrooms1
- Area846 sq. ft.
- DirectionNo Data
- Added On20 Dec 2024
Property Overview
Top 5 Reasons You Will Love This Condo: 1) Immaculate condo settled in a peaceful neighbourhood and bathed in natural sunlight, with expansive windows that flood the open living spaces, cultivating a warm and welcoming ambiance 2) Versatile living space with an additional room to use as a large office, cozy den, or serene bedroom, complete with an elegant French door entry 3) Expansive primary bedroom boasting a luxurious walk-in closet, offering ample room and a perfect space for creating your own private escape 4) Featuring a charming terrace off the main living room, where you can soak in stunning views of Lake Ontario, creating the perfect spot for relaxation and outdoor enjoyment 5) Enjoy the luxury of your very own underground parking spot and locker, with the added perk of discounted rates for boat storage at the nearby marina, offering convenience and exclusivity for both land and water adventures. Age 17. Visit our website for more detailed information. (id:51532)
Tags
| Property Summary |
|---|
| Building |
|---|
| Land |
|---|
| Level | Rooms | Dimensions |
|---|---|---|
| Main level | 4pc Bathroom | Measurements not available |
| Bedroom | 12'0'' x 10'0'' | |
| Den | 12'0'' x 8'10'' | |
| Living room | 12'3'' x 12'1'' | |
| Kitchen | 12'5'' x 12'1'' |
| Features | |||||
|---|---|---|---|---|---|
| Southern exposure | Balcony | Paved driveway | |||
| Underground | Dishwasher | Microwave | |||
| Refrigerator | Stove | Central air conditioning | |||

































