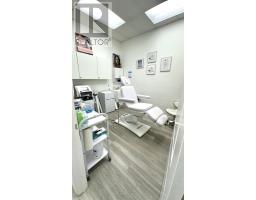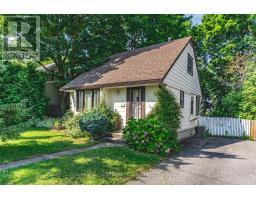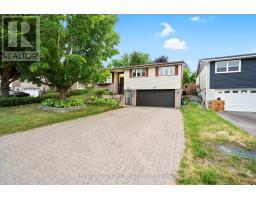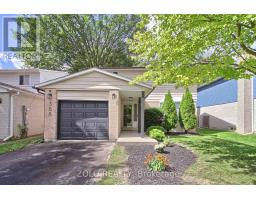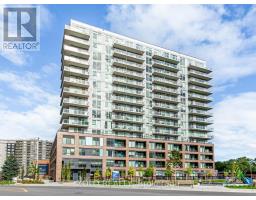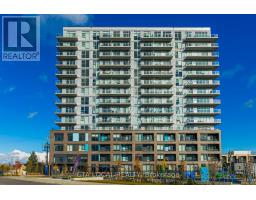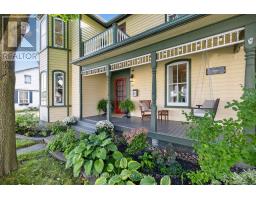214 WILLIAM ROE BOULEVARD, Newmarket (Central Newmarket), Ontario, CA
Address: 214 WILLIAM ROE BOULEVARD, Newmarket (Central Newmarket), Ontario
Summary Report Property
- MKT IDN12341066
- Building TypeHouse
- Property TypeSingle Family
- StatusBuy
- Added4 weeks ago
- Bedrooms4
- Bathrooms2
- Area1100 sq. ft.
- DirectionNo Data
- Added On24 Aug 2025
Property Overview
This beautifully updated 3+1 bedroom, 2-bathroom detached home in central Newmarket features a full-house repaint (including basement), designer pot lights in the living room, kitchen, and upper hallway, a new Bosch dishwasher with quartz kitchen counters, new lighting fixtures in both bathrooms and breakfast nook, fresh basement flooring and stairs, and a finished lower level with rec room, wet bar, and office nook. Enjoy a private backyard with mature trees, stone patio, garden shed, and natural gas BBQ hook-up, plus central vacuum and attachments. Located close to schools, parks, shopping, and major routes, his move-in ready, cozy home offers both comfort and potential for those looking for a great place to live now with the option to build in the future. (id:51532)
Tags
| Property Summary |
|---|
| Building |
|---|
| Level | Rooms | Dimensions |
|---|---|---|
| Second level | Primary Bedroom | 3.66 m x 3.91 m |
| Bedroom 2 | 3.66 m x 3.66 m | |
| Bedroom 3 | 2.89 m x 2.62 m | |
| Basement | Family room | 5.97 m x 3.66 m |
| Office | 3.66 m x 2.34 m | |
| Main level | Kitchen | 2.56 m x 2.95 m |
| Living room | 5.87 m x 3.66 m | |
| Dining room | 5.87 m x 3.66 m | |
| Eating area | 1.67 m x 2.45 m |
| Features | |||||
|---|---|---|---|---|---|
| Carpet Free | Attached Garage | Garage | |||
| Central Vacuum | Dishwasher | Stove | |||
| Refrigerator | Wall unit | Fireplace(s) | |||

















































