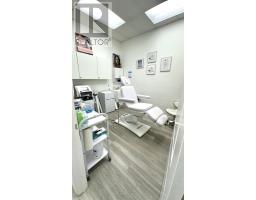57 WILLIAM ROE BOULEVARD, Newmarket (Central Newmarket), Ontario, CA
Address: 57 WILLIAM ROE BOULEVARD, Newmarket (Central Newmarket), Ontario
Summary Report Property
- MKT IDN12050803
- Building TypeHouse
- Property TypeSingle Family
- StatusBuy
- Added4 weeks ago
- Bedrooms5
- Bathrooms2
- Area0 sq. ft.
- DirectionNo Data
- Added On03 Apr 2025
Property Overview
Ideal Opportunity for First-Time Home Buyers and Investors!Welcome to this charming Fully renovated raised bungalow located in the sought-after Quaker Hill community of Newmarket. Nestled in a family-friendly neighborhood, this home offers convenient access to schools, parks, and public transit, and is within walking distance to Yonge Street. The bright and freshly painted main floor features an open-concept layout with large windows that provide natural light. The kitchen offers direct access to a spacious backyard and deck perfect for entertaining or relaxing outdoors. The main floor also includes its private laundry. The fully registered basement apartment with a city with its own separate registered mailbox, which is currently vacant, allows the buyer to set market rent. This lower-level unit boasts large above-grade windows, an open-concept layout and a separate laundry ideal for rental income or extended family living. Don't miss out on this versatile property in a prime location! (id:51532)
Tags
| Property Summary |
|---|
| Building |
|---|
| Land |
|---|
| Level | Rooms | Dimensions |
|---|---|---|
| Lower level | Bedroom | 3.04 m x 3.65 m |
| Bedroom 2 | 3.35 m x 3.65 m | |
| Living room | 3.35 m x 5.18 m | |
| Dining room | 2.43 m x 3.65 m | |
| Kitchen | 3.04 m x 3.35 m | |
| Main level | Dining room | 5.48 m x 5.63 m |
| Living room | 3.65 m x 3.35 m | |
| Kitchen | 3.6 m x 3.96 m | |
| Primary Bedroom | 3.35 m x 4.26 m | |
| Bedroom 2 | 3.04 m x 3.35 m | |
| Bedroom 3 | 3.35 m x 3.35 m |
| Features | |||||
|---|---|---|---|---|---|
| Sloping | Attached Garage | Garage | |||
| Water Heater | Dishwasher | Dryer | |||
| Microwave | Stove | Washer | |||
| Refrigerator | Apartment in basement | Separate entrance | |||
| Central air conditioning | |||||









































