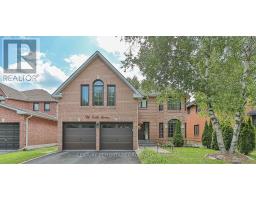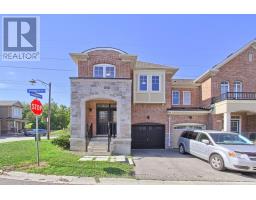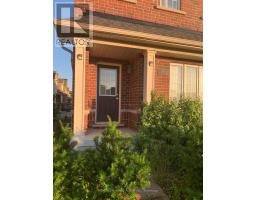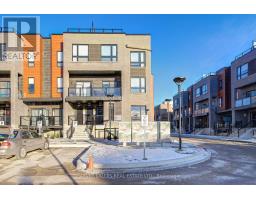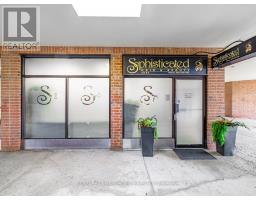197 MCCAFFREY ROAD, Newmarket (Glenway Estates), Ontario, CA
Address: 197 MCCAFFREY ROAD, Newmarket (Glenway Estates), Ontario
4 Beds3 Baths3000 sqftStatus: Buy Views : 365
Price
$1,428,000
Summary Report Property
- MKT IDN12408739
- Building TypeHouse
- Property TypeSingle Family
- StatusBuy
- Added3 weeks ago
- Bedrooms4
- Bathrooms3
- Area3000 sq. ft.
- DirectionNo Data
- Added On05 Oct 2025
Property Overview
Welcome to 197 McCaffrey Rd, an immaculate and meticulously maintained home in wonderful sought-after Glenway Estates. Featuring a stunning main floor with hardwood throughout, fantastic main floor office, separate dining room, open-concept modern kitchen and Living area with gas fireplace and walk out to backyard Oasis(and no neighbours behind!). Large family room with gas fireplace, oversized master with his and hers walk-in closets and gorgeous 4 piece ensuite. good sized bedrooms all with closet organizers. Ideal location mere steps to a park/playground and Crossland Public School and short drive to Upper Canada mall, 400, 404 and GO. (id:51532)
Tags
| Property Summary |
|---|
Property Type
Single Family
Building Type
House
Storeys
2
Square Footage
3000 - 3500 sqft
Community Name
Glenway Estates
Title
Freehold
Land Size
49.3 x 141.3 FT
Parking Type
Garage
| Building |
|---|
Bedrooms
Above Grade
4
Bathrooms
Total
4
Partial
1
Interior Features
Appliances Included
Garage door opener remote(s), Central Vacuum, All, Dishwasher, Dryer, Freezer, Stove, Washer, Window Coverings, Refrigerator
Flooring
Hardwood
Basement Type
N/A (Unfinished)
Building Features
Foundation Type
Block
Style
Detached
Square Footage
3000 - 3500 sqft
Rental Equipment
Air Conditioner, Water Heater, Furnace
Building Amenities
Fireplace(s)
Heating & Cooling
Cooling
Central air conditioning
Heating Type
Forced air
Utilities
Utility Sewer
Sanitary sewer
Water
Municipal water
Exterior Features
Exterior Finish
Brick
Parking
Parking Type
Garage
Total Parking Spaces
4
| Level | Rooms | Dimensions |
|---|---|---|
| Second level | Family room | 5.56 m x 5.49 m |
| Bedroom | 10.85 m x 6.17 m | |
| Bedroom 2 | 4.57 m x 3.83 m | |
| Bedroom 3 | 3.82 m x 3.61 m | |
| Bedroom 4 | 3.82 m x 3.61 m | |
| Main level | Living room | 5.45 m x 3.81 m |
| Dining room | 4.09 m x 3.82 m | |
| Kitchen | 10.9 m x 5.25 m |
| Features | |||||
|---|---|---|---|---|---|
| Garage | Garage door opener remote(s) | Central Vacuum | |||
| All | Dishwasher | Dryer | |||
| Freezer | Stove | Washer | |||
| Window Coverings | Refrigerator | Central air conditioning | |||
| Fireplace(s) | |||||









































