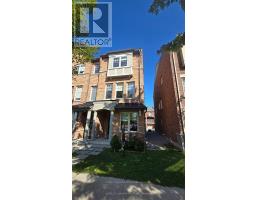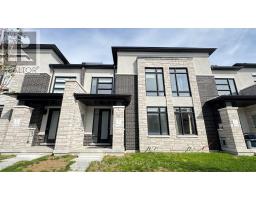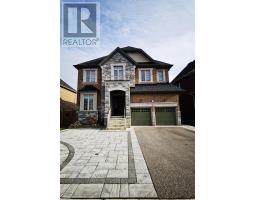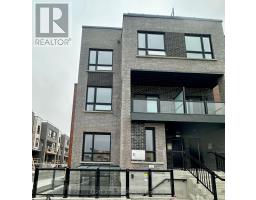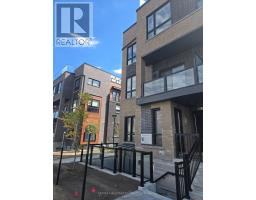120 KNOTT END CRESCENT, Newmarket (Glenway Estates), Ontario, CA
Address: 120 KNOTT END CRESCENT, Newmarket (Glenway Estates), Ontario
3 Beds3 BathsNo Data sqftStatus: Rent Views : 686
Price
$3,000
Summary Report Property
- MKT IDN12482292
- Building TypeRow / Townhouse
- Property TypeSingle Family
- StatusRent
- Added5 days ago
- Bedrooms3
- Bathrooms3
- AreaNo Data sq. ft.
- DirectionNo Data
- Added On25 Oct 2025
Property Overview
Executive 2-Storey Town Home By Andrin In High Demand Glenway Community. Fantastic Open Concept Layout. Modern Design W/9 Ft Ceilings On Main Floor. Modern Kitchen With Granite Counter Top, S/S Fridge, Stove, B/I Dish Washer. Backsplash. Large Master Br W/Tray Ceiling, Walk-In Closet & Ensuite. Next To Upper Canada Mall. Steps To Go Bus Terminal, Go Train Station. Close To Parks, Schools & All Amenities On Yonge. (id:51532)
Tags
| Property Summary |
|---|
Property Type
Single Family
Building Type
Row / Townhouse
Storeys
2
Square Footage
1500 - 2000 sqft
Community Name
Glenway Estates
Title
Freehold
Parking Type
Attached Garage,Garage
| Building |
|---|
Bedrooms
Above Grade
3
Bathrooms
Total
3
Partial
1
Interior Features
Appliances Included
Garage door opener remote(s), Dishwasher, Dryer, Hood Fan, Stove, Washer, Window Coverings, Refrigerator
Flooring
Laminate, Ceramic, Carpeted
Basement Type
Full
Building Features
Foundation Type
Concrete
Style
Attached
Square Footage
1500 - 2000 sqft
Rental Equipment
Water Heater
Heating & Cooling
Cooling
Central air conditioning
Heating Type
Forced air
Utilities
Utility Sewer
Sanitary sewer
Water
Municipal water
Exterior Features
Exterior Finish
Brick
Parking
Parking Type
Attached Garage,Garage
Total Parking Spaces
2
| Level | Rooms | Dimensions |
|---|---|---|
| Second level | Primary Bedroom | 4.88 m x 3.68 m |
| Bedroom 2 | 3.66 m x 2.87 m | |
| Bedroom 3 | 3.02 m x 2.67 m | |
| Main level | Living room | 5.69 m x 3.48 m |
| Dining room | 5.69 m x 3.48 m | |
| Kitchen | 2.99 m x 2.64 m | |
| Eating area | 3.12 m x 3.12 m |
| Features | |||||
|---|---|---|---|---|---|
| Attached Garage | Garage | Garage door opener remote(s) | |||
| Dishwasher | Dryer | Hood Fan | |||
| Stove | Washer | Window Coverings | |||
| Refrigerator | Central air conditioning | ||||

















