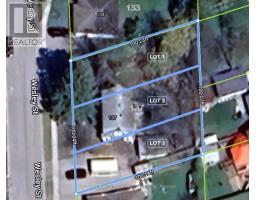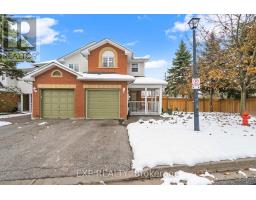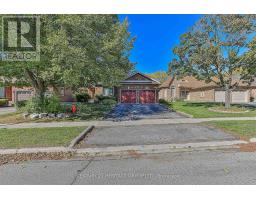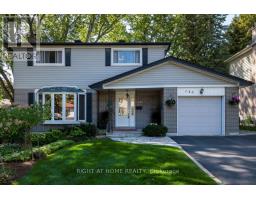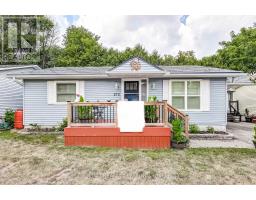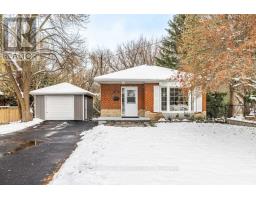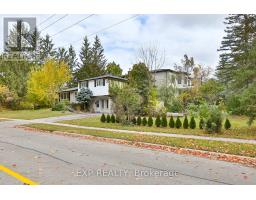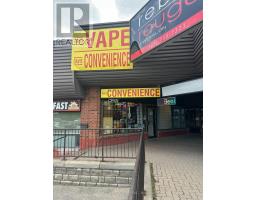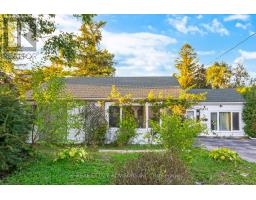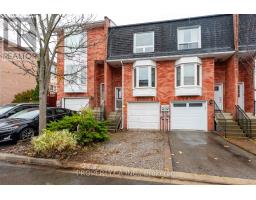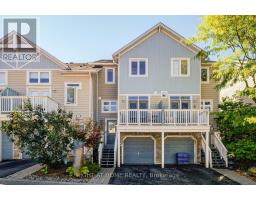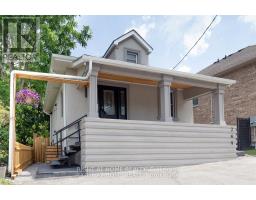21 - 370 RIDDELL COURT, Newmarket (Gorham-College Manor), Ontario, CA
Address: 21 - 370 RIDDELL COURT, Newmarket (Gorham-College Manor), Ontario
Summary Report Property
- MKT IDN12552802
- Building TypeRow / Townhouse
- Property TypeSingle Family
- StatusBuy
- Added7 weeks ago
- Bedrooms4
- Bathrooms3
- Area1400 sq. ft.
- DirectionNo Data
- Added On18 Nov 2025
Property Overview
Rare 4-bedroom END-UNIT townhome nestled in a quiet and private enclave just minutes from Highway 404, fantastic commute! This sun-drenched home combines elegance with everyday functionality, offering a thoughtfully designed layout that perfectly suits growing families and busy professionals alike. Enjoy the added convenience of visitor parking located right next to the unit perfect for guests and offering extra space when you need it most. Enjoy the unique curb appeal of a private side entrance designed with a hint of European Townhome style offering both charm and functional convenience. Step inside to discover open concept living & dining rooms plus a private family room that features a large window & beautiful finishes, perfect for relaxation. You will love this spacious & stylish kitchen with Granite counters, gas stove for convenient cooking, S/S appliances and pot lights. Solid oak Hardwood floors on main. Upstairs you will find rarely available - 4 bedrooms with large windows. Primary bedroom features walk-trough His/Hers closet leading into private ensuite bathroom, such design adding more character to this home. A Large sliding door will take you to the backyard! Oh Yes - The Backyard is a true paradise a private, low-maintenance oasis complete with interlocking stone walkway and a beautiful pergola, perfect for summer gatherings, weekend barbecues, or quiet morning coffee. It's a true entertainers dream! The fully finished basement adds incredible bonus space, featuring a dedicated home office and a cozy media room with with extra storage! A short distance to all amenities, schools, banks, parks, shopping & groceries, GO-station, New Costco and Hwy 404. A beautiful, cozy home that truly has everything you need, just move in and enjoy! (id:51532)
Tags
| Property Summary |
|---|
| Building |
|---|
| Level | Rooms | Dimensions |
|---|---|---|
| Second level | Primary Bedroom | 4.3 m x 3.21 m |
| Bedroom 2 | 4.87 m x 2.85 m | |
| Bedroom 3 | 3.91 m x 2.59 m | |
| Bedroom 4 | 3.04 m x 2.58 m | |
| Basement | Office | 2.3 m x 2.55 m |
| Media | 5.01 m x 3.67 m | |
| Main level | Foyer | 2.87 m x 1.523 m |
| Kitchen | 3.4 m x 2.58 m | |
| Dining room | 5.28 m x 3.49 m | |
| Living room | 5.28 m x 3.49 m | |
| Family room | 4.71 m x 3.16 m |
| Features | |||||
|---|---|---|---|---|---|
| Garage | Dishwasher | Dryer | |||
| Microwave | Range | Stove | |||
| Washer | Refrigerator | Central air conditioning | |||













































