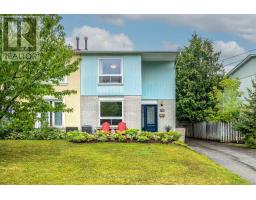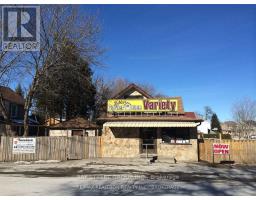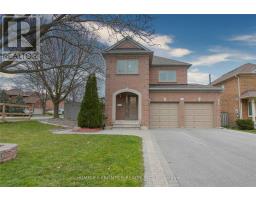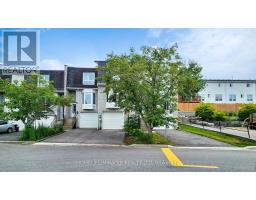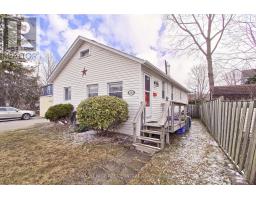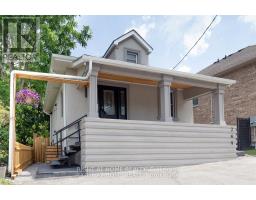967 LEMAR ROAD, Newmarket (Gorham-College Manor), Ontario, CA
Address: 967 LEMAR ROAD, Newmarket (Gorham-College Manor), Ontario
Summary Report Property
- MKT IDN12393641
- Building TypeHouse
- Property TypeSingle Family
- StatusBuy
- Added2 days ago
- Bedrooms4
- Bathrooms2
- Area1500 sq. ft.
- DirectionNo Data
- Added On21 Sep 2025
Property Overview
Welcome to 967 Lemar Road, Newmarket. This rare 4-bedroom detached home is nestled on a quiet, tree-lined street in one of Newmarkets most sought-after mature neighbourhoods. Offering space, versatility, and an unbeatable location, this property is perfect for families or those seeking multi-generational living. Step inside to find hardwood floors throughout and an abundance of natural light that fills the home. The mudroom provides both front and rear access, adding everyday convenience. A spacious rear extension creates a bright and inviting family room along with a versatile craft roomideal for work, hobbies, or play. The semi-finished basement features a cozy brick fireplace in the recreation room and offers potential for an in-law suite or rental opportunity with its separate side entrance. Outside, the massive 62 x 187.5 foot pool-sized lot offers endless possibilities. Enjoy privacy and tranquility surrounded by mature trees, plus a large deck thats perfect for outdoor entertaining. Located just steps from elementary and secondary schools, shopping including the new Costco, Highway 404, Southlake Hospital and much more! This home blends privacy with accessibility. Dont miss your chance to own this exceptional property. 967 Lemar Road is a true gem...schedule your showing today! (id:51532)
Tags
| Property Summary |
|---|
| Building |
|---|
| Land |
|---|
| Level | Rooms | Dimensions |
|---|---|---|
| Second level | Primary Bedroom | 4.68 m x 2.82 m |
| Bedroom 2 | 3.45 m x 2.82 m | |
| Bedroom 3 | 3.34 m x 2.92 m | |
| Bedroom 4 | 3.33 m x 3.21 m | |
| Basement | Recreational, Games room | 9.05 m x 3.98 m |
| Laundry room | 9.05 m x 3.53 m | |
| Main level | Living room | 6.09 m x 3.4 m |
| Dining room | 3.09 m x 3.58 m | |
| Kitchen | 2.99 m x 3.49 m | |
| Family room | 5.26 m x 4.39 m | |
| Playroom | 3.69 m x 4.39 m | |
| Mud room | 1.13 m x 4.77 m |
| Features | |||||
|---|---|---|---|---|---|
| Wooded area | Sloping | Open space | |||
| Dry | Level | Carport | |||
| Garage | Water Heater | Water softener | |||
| Water meter | Dishwasher | Dryer | |||
| Stove | Washer | Refrigerator | |||
| Central air conditioning | Fireplace(s) | ||||

























