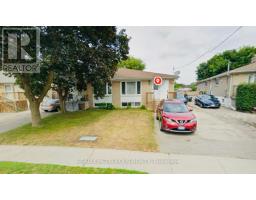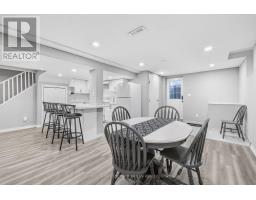UPPER - 52 LOWE BOULEVARD, Newmarket (Huron Heights-Leslie Valley), Ontario, CA
Address: UPPER - 52 LOWE BOULEVARD, Newmarket (Huron Heights-Leslie Valley), Ontario
Summary Report Property
- MKT IDN11887094
- Building TypeHouse
- Property TypeSingle Family
- StatusRent
- Added2 weeks ago
- Bedrooms4
- Bathrooms3
- AreaNo Data sq. ft.
- DirectionNo Data
- Added On09 Dec 2024
Property Overview
Detached 2 Storey Lease Opportunity in the Heart of Newmarket. Welcome home to a freshly painted spacious and smart layout with Open Concept Living/Dining and Family Room. The Eat-In Kitchen features Granite Counters and generous storage with Sliding Doors leading out to an Oversized Deck. The main floor family room has built-ins ready for your entertainment unit. Upstairs is a large principle bedroom complete with its own walk-in closet and ensuite bathroom. Three additional bedrooms, a second upstairs bathroom and full sized laundry offer a multitude of options and solutions for your family's needs. Excellent Location: Walk to amenities through along Davis Drive **** EXTRAS **** Stainless Steel Kitchen Appliances: Fridge, Stove, Rangehood Fan/Microwave Combination Unit & Dishwasher. Front Loading Washer & Dryer. Large Exclusive Use Rear Deck. Shared Front & Rear Yards. (id:51532)
Tags
| Property Summary |
|---|
| Building |
|---|
| Level | Rooms | Dimensions |
|---|---|---|
| Second level | Primary Bedroom | 5.38 m x 3.4 m |
| Bedroom 2 | 3.04 m x 3.02 m | |
| Bedroom 3 | 4.2 m x 2.74 m | |
| Bedroom 4 | 3.8 m x 2.97 m | |
| Main level | Foyer | 3.12 m x 1.9 m |
| Living room | 7.31 m x 3.6 m | |
| Dining room | 7.31 m x 3.6 m | |
| Kitchen | 5.38 m x 2.49 m | |
| Family room | 2.7 m x 2.49 m |
| Features | |||||
|---|---|---|---|---|---|
| Attached Garage | Water Heater | Central air conditioning | |||
| Fireplace(s) | |||||










































