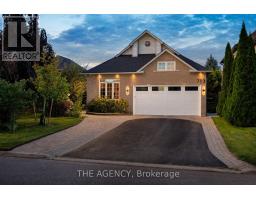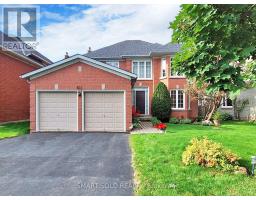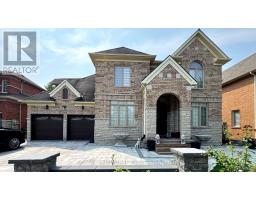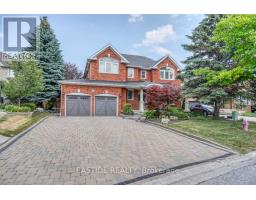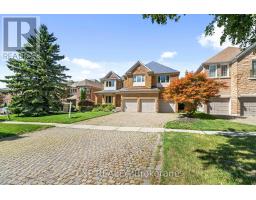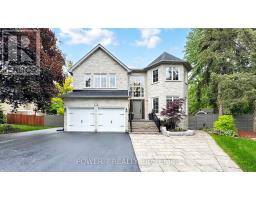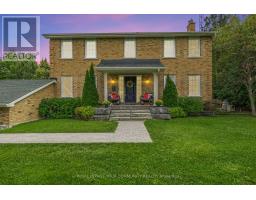765 DILLMAN AVENUE, Newmarket (Stonehaven-Wyndham), Ontario, CA
Address: 765 DILLMAN AVENUE, Newmarket (Stonehaven-Wyndham), Ontario
Summary Report Property
- MKT IDN12362433
- Building TypeHouse
- Property TypeSingle Family
- StatusBuy
- Added7 days ago
- Bedrooms6
- Bathrooms4
- Area1500 sq. ft.
- DirectionNo Data
- Added On31 Aug 2025
Property Overview
Stunning 4+2 Bedroom Detached House in Sought-After Stonehaven Estates-Newmarket. Total square footage is 2701 of living space, With Separate Entrance, (2) Kitchen(s), (3) Fridges and (1) Freezer. Beautiful Main Eat-In Kitchen w/Bright Layout W/O To Patio, With Stainless Steel Appliances & Gas Range * And a Cozy Family Room w/Tons of Natural Light & Gas Fireplace *Spacious Open-Concept Dining & Living Room-Perfect for Entertaining* Large Primary Bedroom w W/I Closet and 5 Pc Spa-Like Ensuite w/Glass Enclosed Shower, With a Corner Soak Tub, Gleaming Hardwood Floors Thru-out, Oak Staircase With Skylight, & Pot-Lights on Main * Separate side Entrance From Basement (Ready for Extra Income), includes Large Rec Room, Large 5th & 6TH Bedroom*& A Kitchen With A Separate Washer & Dryer And A Full Bath, Brand New Furnace, Beautiful Front and Back Garden, Interlocking Front & Side Entrance, Steps to High-Ranked School(s), Parks, Shopping, Restaurant, & all Amenities * Minutes to Hwys, GO Train, Public transit, Fairy Lake, Hospital & Shopping & More! (id:51532)
Tags
| Property Summary |
|---|
| Building |
|---|
| Land |
|---|
| Level | Rooms | Dimensions |
|---|---|---|
| Second level | Primary Bedroom | 4.88 m x 3.35 m |
| Bedroom 2 | 3.66 m x 3.12 m | |
| Bedroom 3 | 3.1 m x 2.6 m | |
| Bedroom 4 | 3.05 m x 2.44 m | |
| Basement | Bedroom | 6.25 m x 2.7 m |
| Bedroom | 5.8 m x 3.28 m | |
| Main level | Living room | 6 m x 3.66 m |
| Family room | 4.2 m x 3.66 m | |
| Kitchen | 3.05 m x 3.05 m | |
| Eating area | 3.05 m x 3.05 m | |
| Dining room | 6 m x 3.66 m |
| Features | |||||
|---|---|---|---|---|---|
| Carpet Free | Guest Suite | In-Law Suite | |||
| Attached Garage | Garage | Garage door opener remote(s) | |||
| Central Vacuum | Water Heater | Water meter | |||
| Water softener | Separate entrance | Central air conditioning | |||
| Ventilation system | Fireplace(s) | Separate Heating Controls | |||
| Separate Electricity Meters | |||||



















