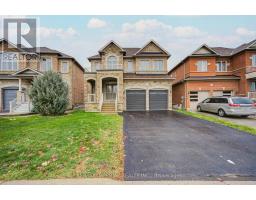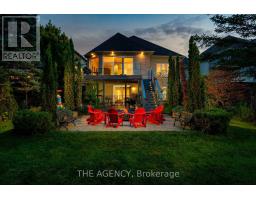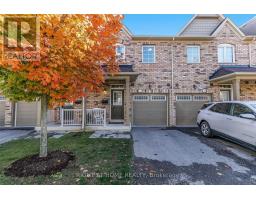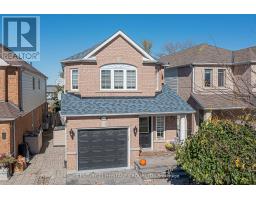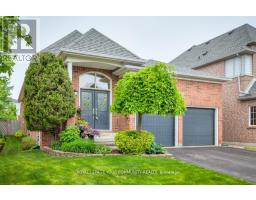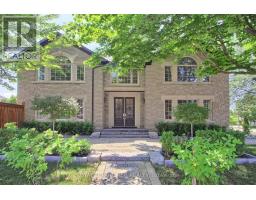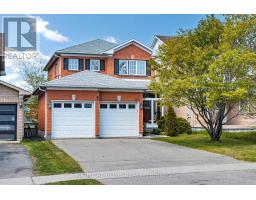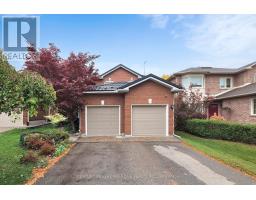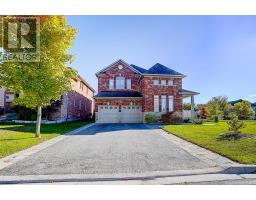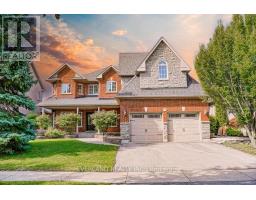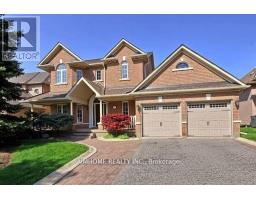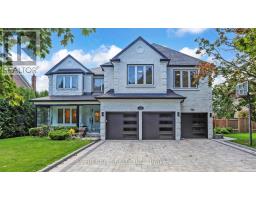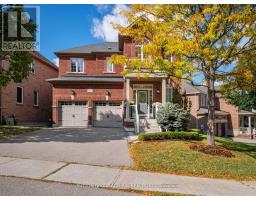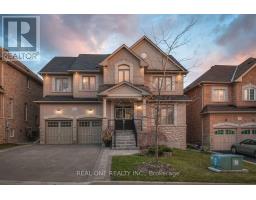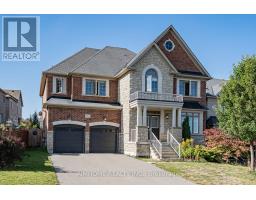982 WILBUR PIPHER CIRCLE, Newmarket (Stonehaven-Wyndham), Ontario, CA
Address: 982 WILBUR PIPHER CIRCLE, Newmarket (Stonehaven-Wyndham), Ontario
6 Beds6 Baths3000 sqftStatus: Buy Views : 1038
Price
$1,688,000
Summary Report Property
- MKT IDN12548232
- Building TypeHouse
- Property TypeSingle Family
- StatusBuy
- Added13 weeks ago
- Bedrooms6
- Bathrooms6
- Area3000 sq. ft.
- DirectionNo Data
- Added On15 Nov 2025
Property Overview
Cooper Hill Newmarket Over 3000 Sqft Home On Top Of Hill Great Views. Open Layout. Hardwood Throughout The Main & Second Floor! 9' Ceilings On Main Floor & 9' On The 2nd Floor! Granite Countertops & Taller Upper Kitchen Cabinets.Oak Staircase; Big Frameless Glass Shower Door & Enclosure; Air Filtration System. Bbq Gas Line; Big Deck In Back-Yard. Moving In Ready. Upgraded 200 Amp Services. Poured Concrete Raised Basement With Bigger Window And Walkout Door With Building Permit. The Two Bedrooms with Bathrooms Ensuite, One Kitchen, One Big Living and Dinning Room Unit In The Walkout Basement. This Unit Offers A Lot Of Potential Income. (id:51532)
Tags
| Property Summary |
|---|
Property Type
Single Family
Building Type
House
Storeys
2
Square Footage
3000 - 3500 sqft
Community Name
Stonehaven-Wyndham
Title
Freehold
Land Size
59.5 x 87 FT ; Irregular
Parking Type
Garage
| Building |
|---|
Bedrooms
Above Grade
4
Below Grade
2
Bathrooms
Total
6
Partial
1
Interior Features
Appliances Included
Garage door opener remote(s), Water softener, Water purifier, Dishwasher, Dryer, Two stoves, Two Washers, Two Refrigerators
Flooring
Hardwood, Ceramic, Vinyl
Basement Type
Full
Building Features
Features
Carpet Free
Foundation Type
Concrete
Style
Detached
Square Footage
3000 - 3500 sqft
Rental Equipment
Water Heater
Heating & Cooling
Cooling
Central air conditioning
Heating Type
Forced air
Utilities
Utility Type
Cable(Available),Electricity(Available),Sewer(Available)
Utility Sewer
Sanitary sewer
Water
Municipal water
Exterior Features
Exterior Finish
Brick
Parking
Parking Type
Garage
Total Parking Spaces
8
| Level | Rooms | Dimensions |
|---|---|---|
| Second level | Bedroom 4 | 3.5 m x 3.68 m |
| Laundry room | 2.8 m x 2 m | |
| Primary Bedroom | 6.37 m x 3.69 m | |
| Bedroom 2 | 4.6 m x 3.7 m | |
| Bedroom 3 | 5.22 m x 3.6 m | |
| Basement | Kitchen | 5.22 m x 3.5 m |
| Living room | 5.22 m x 3.5 m | |
| Bedroom | 2.9 m x 3.5 m | |
| Bedroom 2 | 2.8 m x 3.6 m | |
| Main level | Foyer | 4.14 m x 2.38 m |
| Kitchen | 3.9 m x 3.38 m | |
| Eating area | 2.77 m x 3.38 m | |
| Family room | 7.44 m x 4.3 m | |
| Living room | 5.22 m x 3.6 m | |
| Study | 5.22 m x 3.6 m |
| Features | |||||
|---|---|---|---|---|---|
| Carpet Free | Garage | Garage door opener remote(s) | |||
| Water softener | Water purifier | Dishwasher | |||
| Dryer | Two stoves | Two Washers | |||
| Two Refrigerators | Central air conditioning | ||||




















































