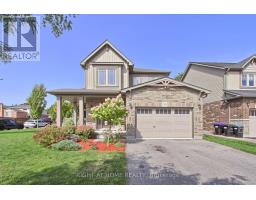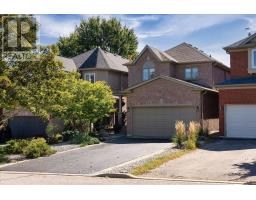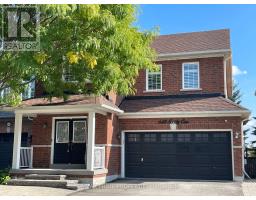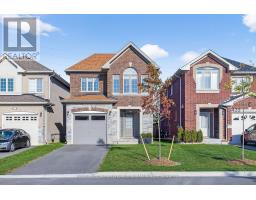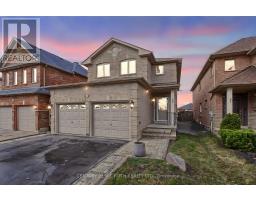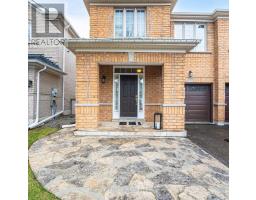290 CLEARMEADOW BOULEVARD, Newmarket (Summerhill Estates), Ontario, CA
Address: 290 CLEARMEADOW BOULEVARD, Newmarket (Summerhill Estates), Ontario
Summary Report Property
- MKT IDN12402423
- Building TypeHouse
- Property TypeSingle Family
- StatusBuy
- Added5 weeks ago
- Bedrooms3
- Bathrooms3
- Area700 sq. ft.
- DirectionNo Data
- Added On29 Sep 2025
Property Overview
A fantastic 3 Bedroom Home In The Popular Summerhill area. The Homes Open Concept And Layout Offers Spacious Living And Dining; A Large Walk In Pantry And Breakfast Area With Walkout From Your Kitchen That Was Updated With Custom Counters And Backsplash. Open Concept Family Room With Gas Fireplace And Hardwood Floors. The Living and Dining Areas Continue The Open Concept Theme With Hardwoods Thru To The Master Bedroom Which Has A 4pc Ensuite And Walk-in Closet. Entrance From Garage Carries Down To Your Finished Lower Level Boasting A Warm Recreation Room With Gas Fireplace, 2 Additional Bedrooms, Full 4Pc Bath And Large Laundry Area That Offers Space For Livable Expansion if Required. All Amenities, Transportation, Schools And Shopping Are Near By. (id:51532)
Tags
| Property Summary |
|---|
| Building |
|---|
| Level | Rooms | Dimensions |
|---|---|---|
| Basement | Bedroom 2 | 3.65 m x 3.5 m |
| Bedroom 3 | 3.58 m x 3.05 m | |
| Recreational, Games room | 4.97 m x 4.57 m | |
| Laundry room | 4.87 m x 3.81 m | |
| Main level | Living room | 6.09 m x 3.81 m |
| Dining room | 6.09 m x 3.81 m | |
| Kitchen | 5.33 m x 3.04 m | |
| Family room | 3.65 m x 2.69 m | |
| Primary Bedroom | 3.65 m x 3.65 m |
| Features | |||||
|---|---|---|---|---|---|
| Irregular lot size | Attached Garage | Garage | |||
| Garage door opener remote(s) | Central Vacuum | Dishwasher | |||
| Dryer | Furniture | Garage door opener | |||
| Stove | Washer | Water softener | |||
| Window Coverings | Refrigerator | Central air conditioning | |||
| Fireplace(s) | |||||














































