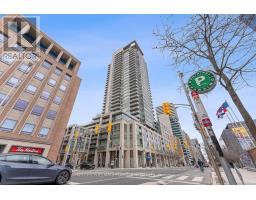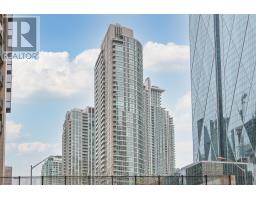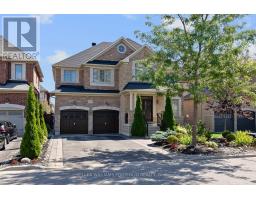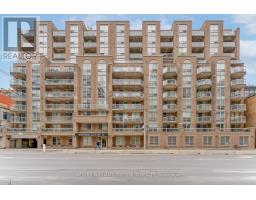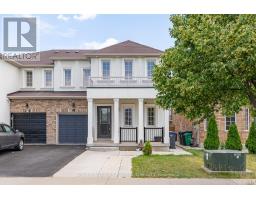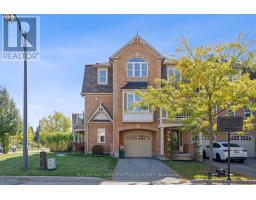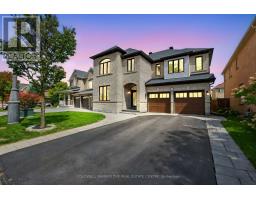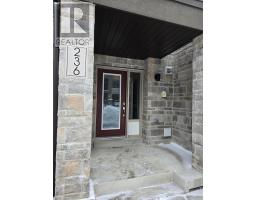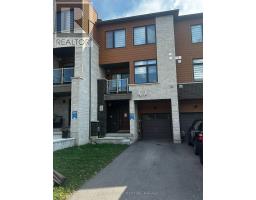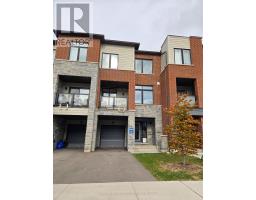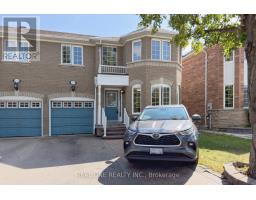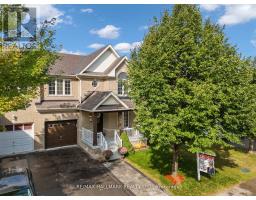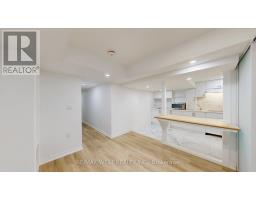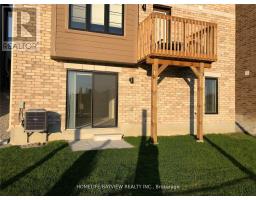137 BRAVO LANE, Newmarket (Woodland Hill), Ontario, CA
Address: 137 BRAVO LANE, Newmarket (Woodland Hill), Ontario
3 Beds3 BathsNo Data sqftStatus: Rent Views : 725
Price
$2,900
Summary Report Property
- MKT IDN12366199
- Building TypeRow / Townhouse
- Property TypeSingle Family
- StatusRent
- Added2 days ago
- Bedrooms3
- Bathrooms3
- AreaNo Data sq. ft.
- DirectionNo Data
- Added On03 Oct 2025
Property Overview
Beautiful Freehold 3 Bed 3 Bath Townhome Where Convenience Meets Comfort! Open concept Layout With Functional Floorplan & Oversized Windows. Living/Dining With A Walk-Out Terrace. Spacious Kitchen With Ample Storage. Primary bedroom with Ensuite washroom. Good size 2 bedrooms. Direct Entry From the Private 1 Car Garage. Steps to Alexander Muir Public School, Upper Canada Mall, Restaurants, Parks, Trails, Public Transit, Newmarket Go Station & More! (id:51532)
Tags
| Property Summary |
|---|
Property Type
Single Family
Building Type
Row / Townhouse
Storeys
3
Square Footage
1100 - 1500 sqft
Community Name
Woodland Hill
Title
Freehold
Parking Type
Attached Garage,Garage
| Building |
|---|
Bedrooms
Above Grade
3
Bathrooms
Total
3
Partial
1
Interior Features
Appliances Included
Dishwasher, Dryer, Microwave, Stove, Washer, Refrigerator
Basement Type
N/A (Unfinished)
Building Features
Foundation Type
Concrete
Style
Attached
Square Footage
1100 - 1500 sqft
Heating & Cooling
Cooling
Central air conditioning
Heating Type
Forced air
Utilities
Utility Sewer
Sanitary sewer
Water
Municipal water
Exterior Features
Exterior Finish
Brick
Parking
Parking Type
Attached Garage,Garage
Total Parking Spaces
3
| Level | Rooms | Dimensions |
|---|---|---|
| Main level | Living room | 3.05 m x 6.4 m |
| Dining room | 3.05 m x 6.4 m | |
| Kitchen | 2.74 m x 4.06 m | |
| Bedroom 3 | 2.74 m x 3.96 m | |
| Upper Level | Bedroom | 3.05 m x 4.57 m |
| Bedroom 2 | 2.74 m x 4.27 m | |
| Ground level | Family room | 2.64 m x 4.27 m |
| Features | |||||
|---|---|---|---|---|---|
| Attached Garage | Garage | Dishwasher | |||
| Dryer | Microwave | Stove | |||
| Washer | Refrigerator | Central air conditioning | |||




















































